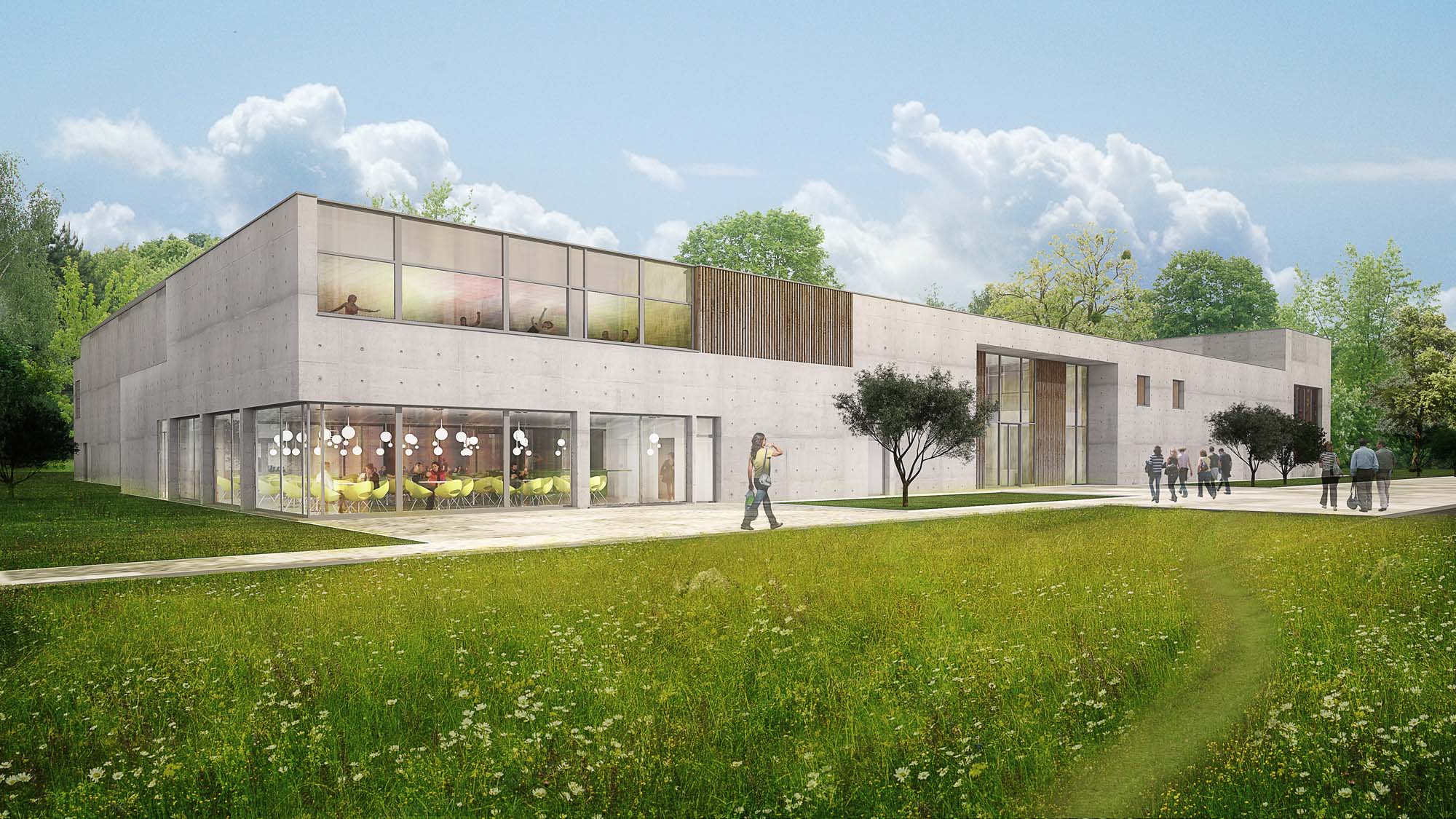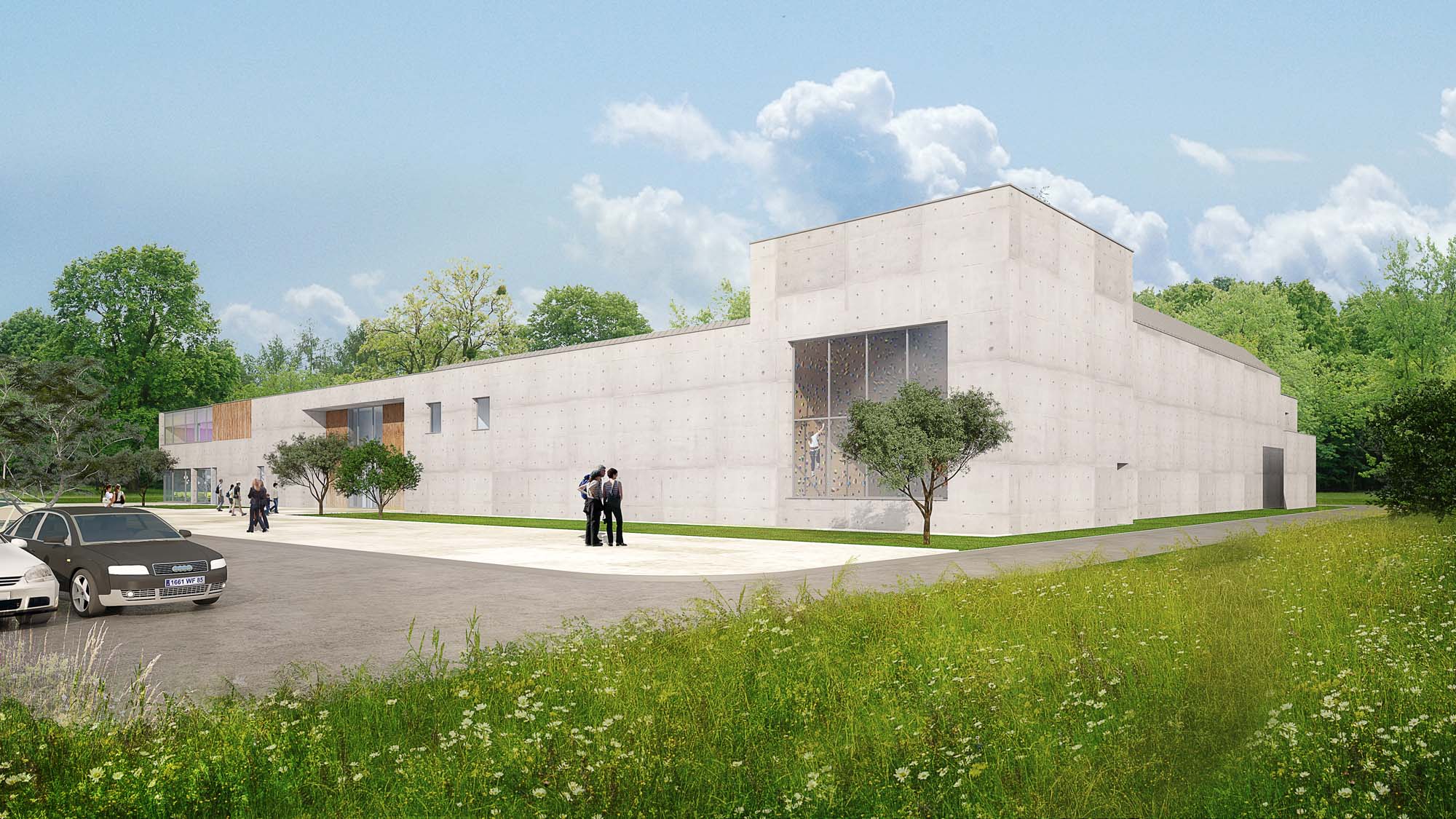Sports centre Den Oosthoek
De Panne, Belgium
gemeente De Panne
gemeente De Panne
sports hall with fixed gallery, sports hall, climbing gym, multipurpose room, power gym, cafeteria
architecture, interior design
Dirk Gobbers Engineering BV (structural analysis & technical equipment), Buro Bossaert (environmental layout)
2014
± 5.700 m²
± € 6.000.000
LD-Architecten, Dirk Gobbers Engineering BV (DG)
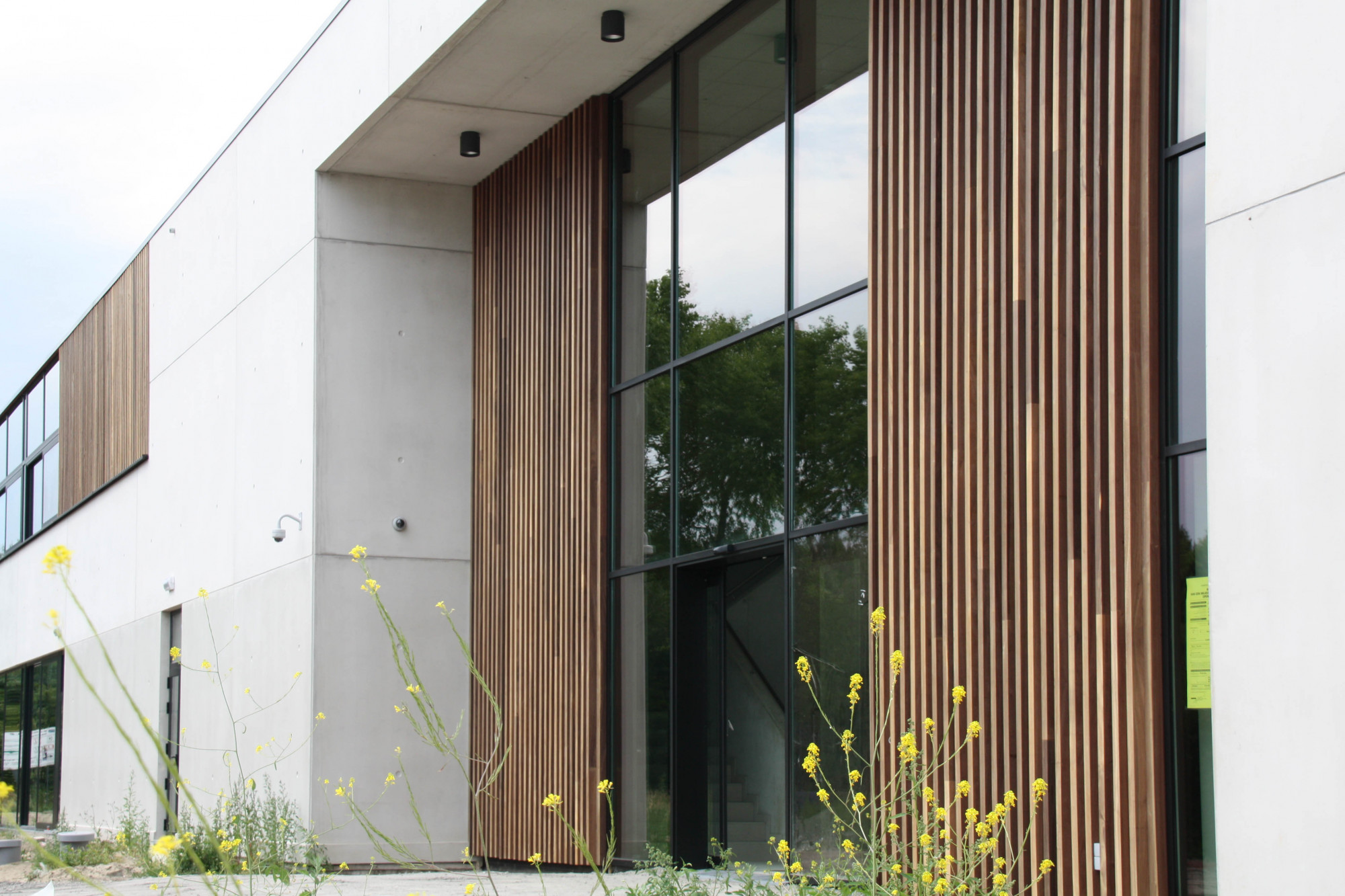
The new sports centre was built on the site of the old sports hall and swimming pool. The building is designed with maximum consideration for the adjoining dune area and minimal hindrance for and interference with the surroundings.
The building is constructed in exposed in-situ concrete with, locally, at the height of the entrance and cafeteria, transitional areas made of vertically aligned pieces of African coralwood.
The architecture is sleek, subdued and sustainable. The sloping façades and the slightly lower front and rear buildings minimise the visual impact of the building without compromising its functionality.
The programme includes a new sports hall, a dance hall, a power gym, a climbing gym and a cafeteria. The sports hall consists of four fields, one of which is equipped with a fixed gallery accommodating up to 260 visitors.
The large dance hall and power gym are situated on the first floor. A footbridge connects these spaces to the sports areas on the ground floor. With a total height of 12 m and situated at the front of the building, the climbing gym acts as an eye-catcher. The cafeteria, on the ground floor, is strategically placed between the dunes, the outside sports fields and the south-east side of the building.
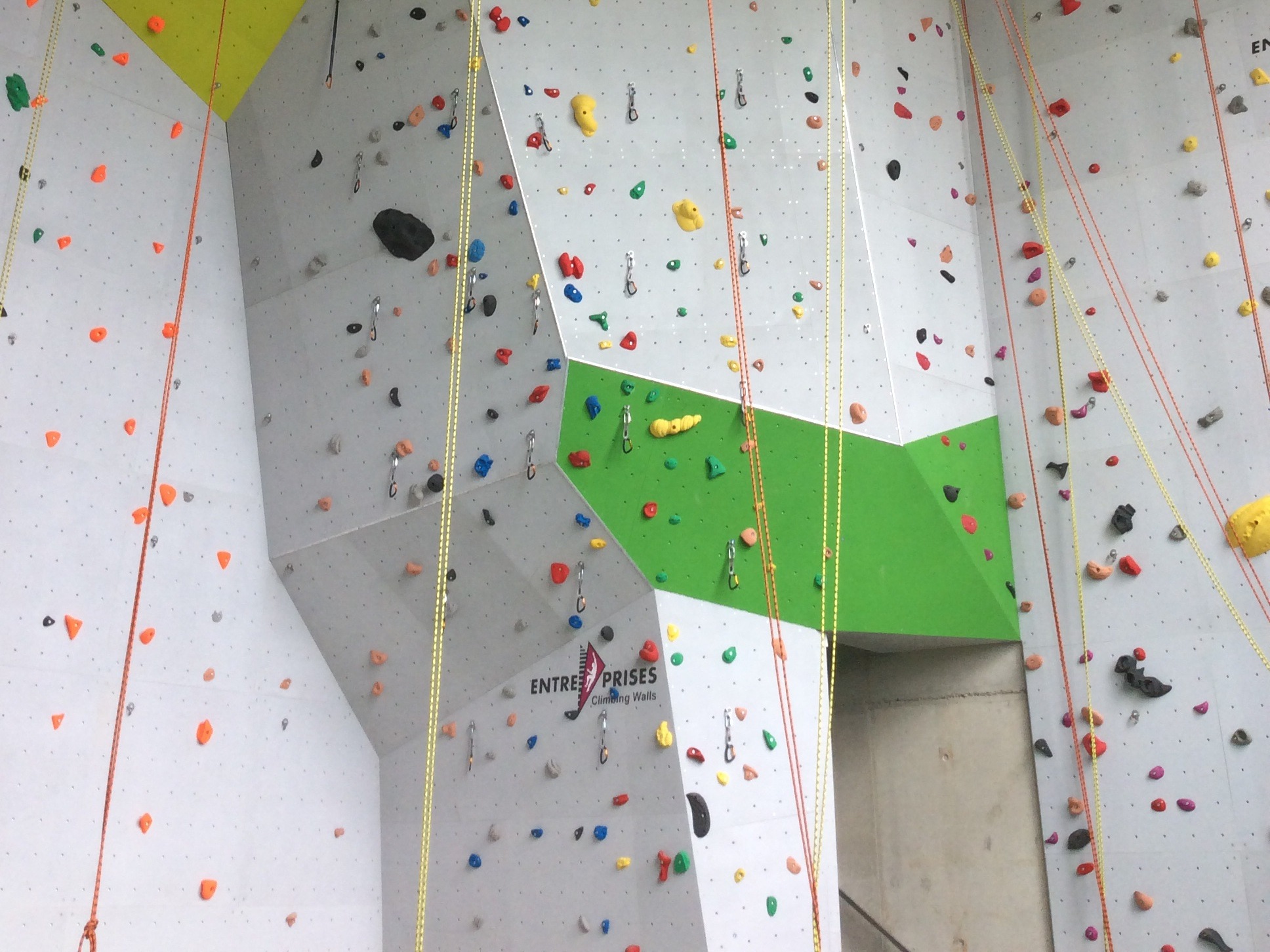
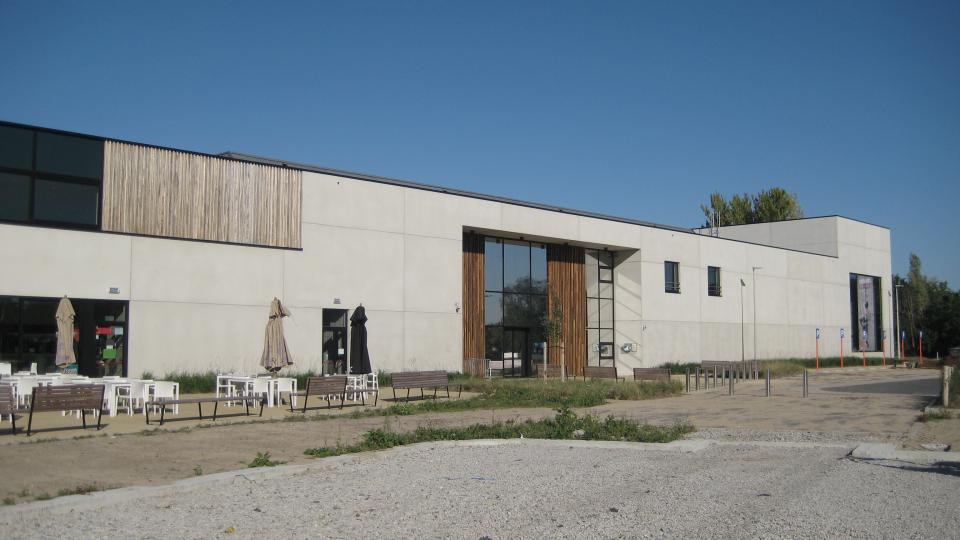
The large dance hall and the power hall are located on the first floor. The footbridge on the first floor makes the connection with the sports on the ground floor.
More about this project:
https://www.depanne.be/product/716/sporthal-den-oosthoek

