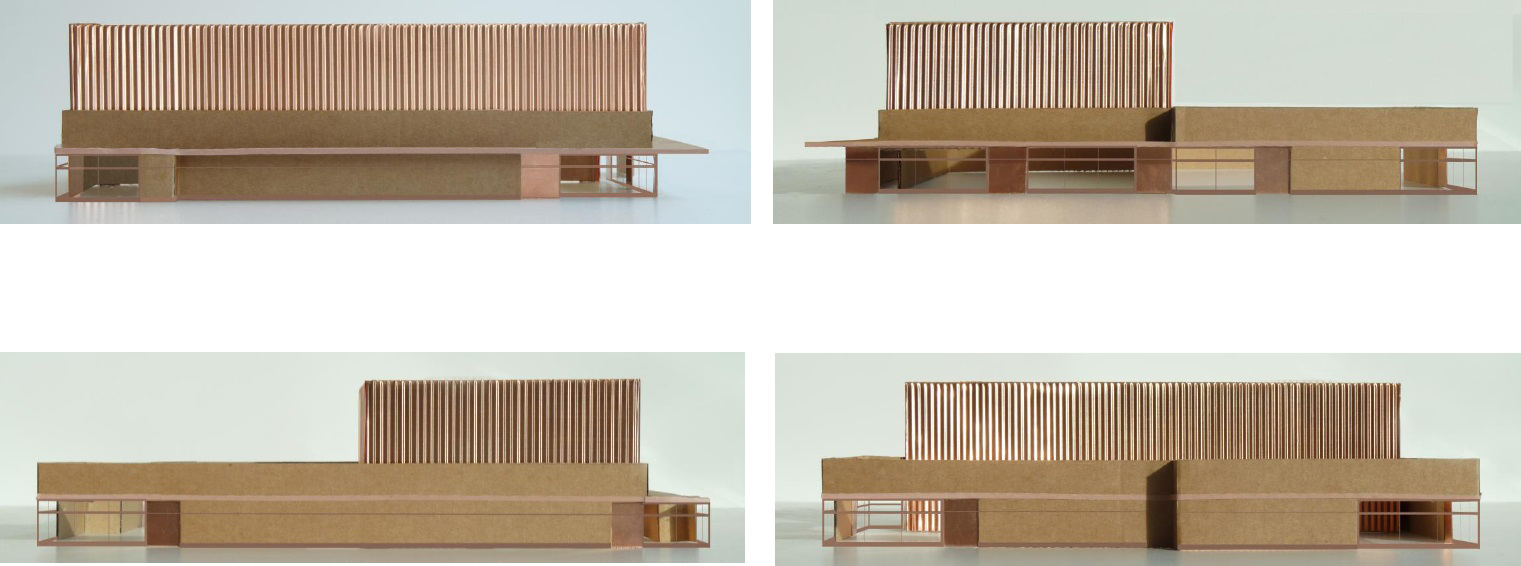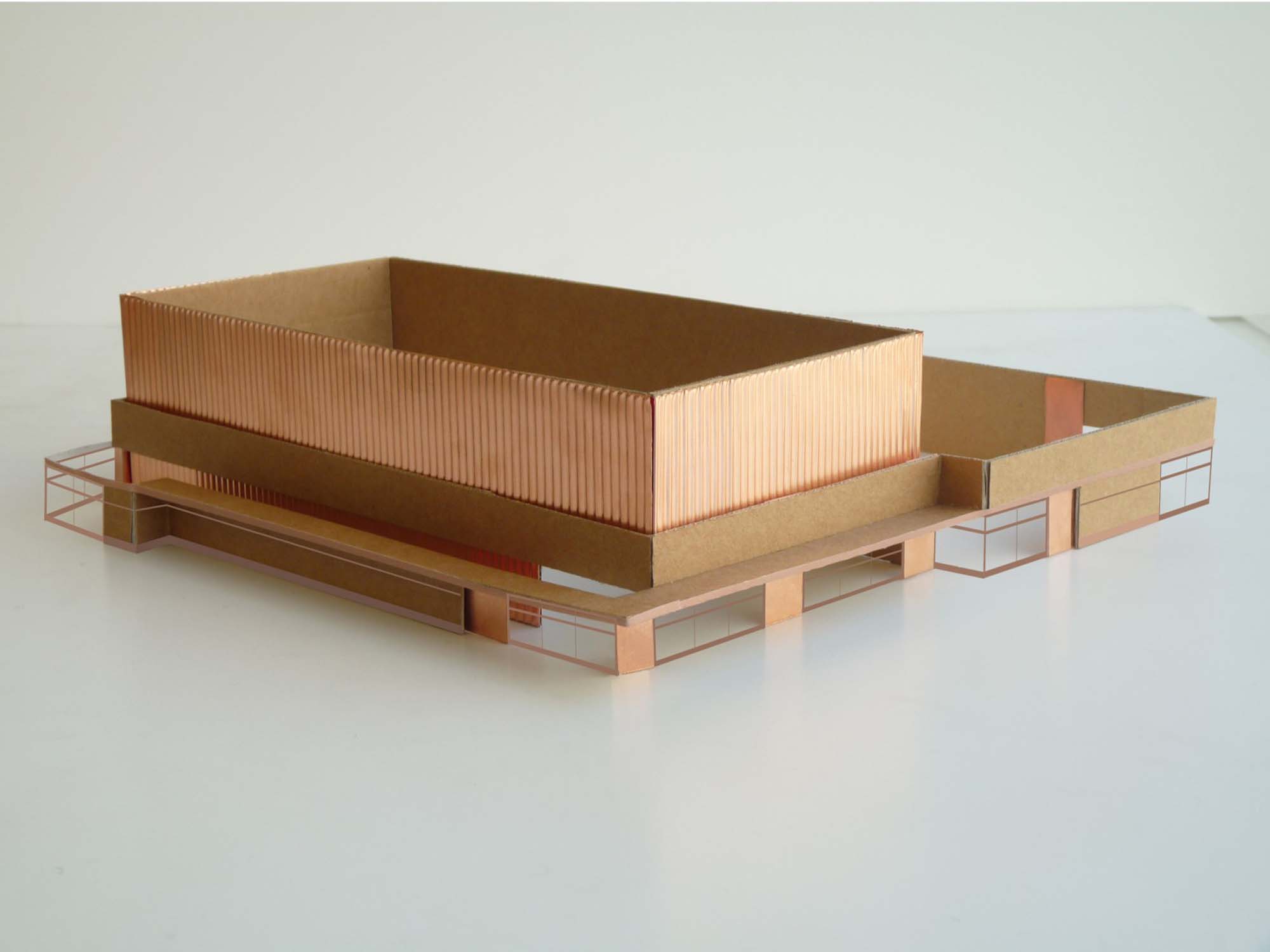Sports centre Wilsele
Wilsele, Belgium
stad Leuven zwembadsite Wilsele
Sportavan Onroerend Goed NV
25 m pool, teaching pool, play area, wellness area, changing area, cafeteria, sports hall with gallery, dance hall, youth centre
architecture, water treatment, interior design
Technum Engineering NV - Hasselt (structural analysis & technical equipment), Omgeving CV (landscape architecture, urbanism)
2018
± 5.000 m²
± € 11.000.000
LD-Architecten, LD-Architecten collab. RE-ST (LDRE-ST), Groep Sportoase NV (SO)

The sports centre answers to the small town feel by communicating with its surroundings on an ‘appropriate scale’. With an ever-changing dynamic, it responds to the texture of the residential neighbourhood. It’s designed as a modern community centre at the heart of the village. The building’s storyline is emboldened by the distinct identity and elaboration of the relationships between its surroundings and its different parts.

The entrance-cafeteria and swimming pools are positioned towards the square, the teaching and wellness areas look out onto the green surroundings, and the sports and dance halls on the first floor discretely take a step back from the façade.

The sports centre is hinged between the church and the square, thus creating a semi-private space on the residential side, a youth area on the side of the railway and a town square in front of the entrance-cafeteria. The design of the building volumes is sleek yet dynamic, with respect for the existing fabric. They do not impose themselves, but through their simplicity and accessibility put themselves at the service of the new town centre.
A homogeneous and comprehensible architecture, both playful and taut, open and closed, gives shape to interaction, discretion, access, light and lines of sight. The openings are positioned in such a way that they avoid reflections and make a clear distinction between interaction and discretion.

 LD i.s.m. RE-ST
LD i.s.m. RE-ST