Sports complex Schiervelde
Roeselare, Belgium
Stad Roeselare
Groep Sportoase NV
25 m pool, teaching pool, play areas, wave pool, water slides, wellness area, changing area, cafeteria, gym
architecture, water treatment, interior design
VK Engineering (structural analysis & technical equipment), Omgeving CV (landscape architecture, urbanism)
2018
± 6.600 m²
± € 15.500.000
LD-Architecten, VK Engineering (VK), Groep Sportoase NV (SO)
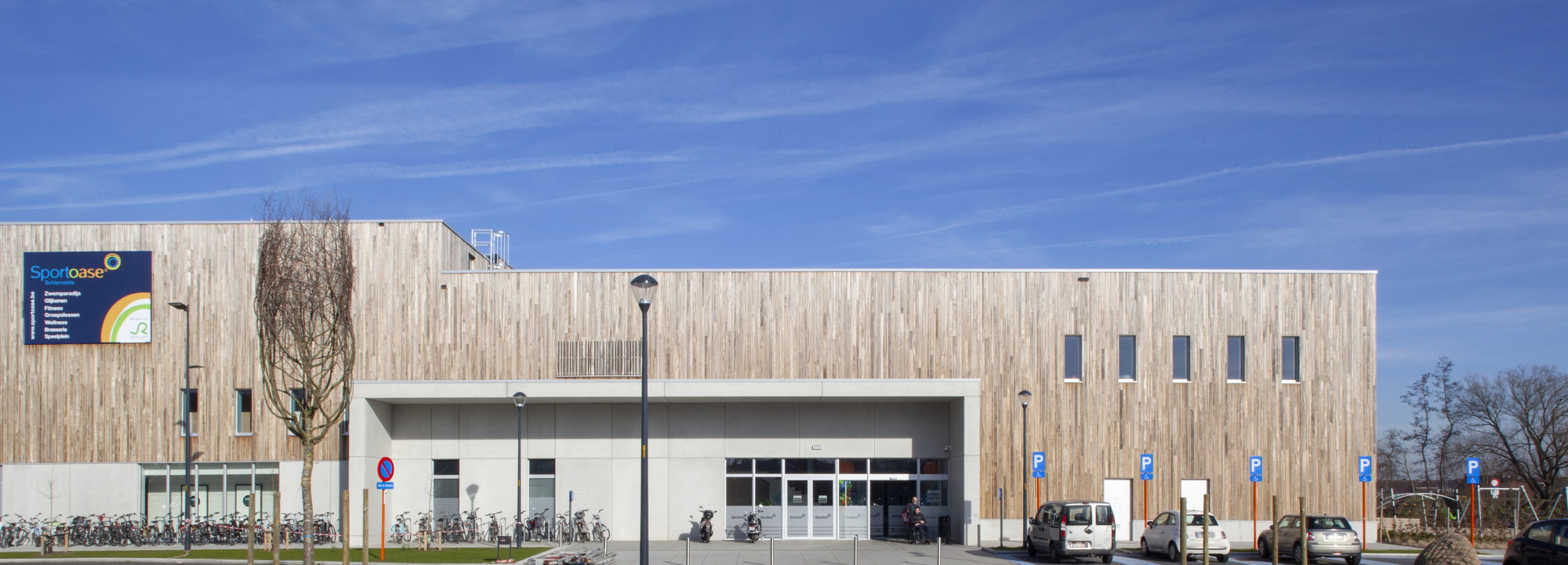
The ‘Schiervelde’ site is characterised by its strategic position in between the ring road, the river Mandel and the local exhibition centre. The architecture of this project establishes a relationship with these surroundings, but at the same time defines the necessary boundaries. This results in a building that raises sports up to the higher floors - as a showcase towards the ring roads -, places new recreational functions as a landmark in and emphasis on the existing recreational structure of the Mandel and uses the entrance to forge a relationship with the parking and the exhibition centre. The multi-layered nature of the programme and the specific relations between inside and outside ensure that there is a diversity of atmospheres.
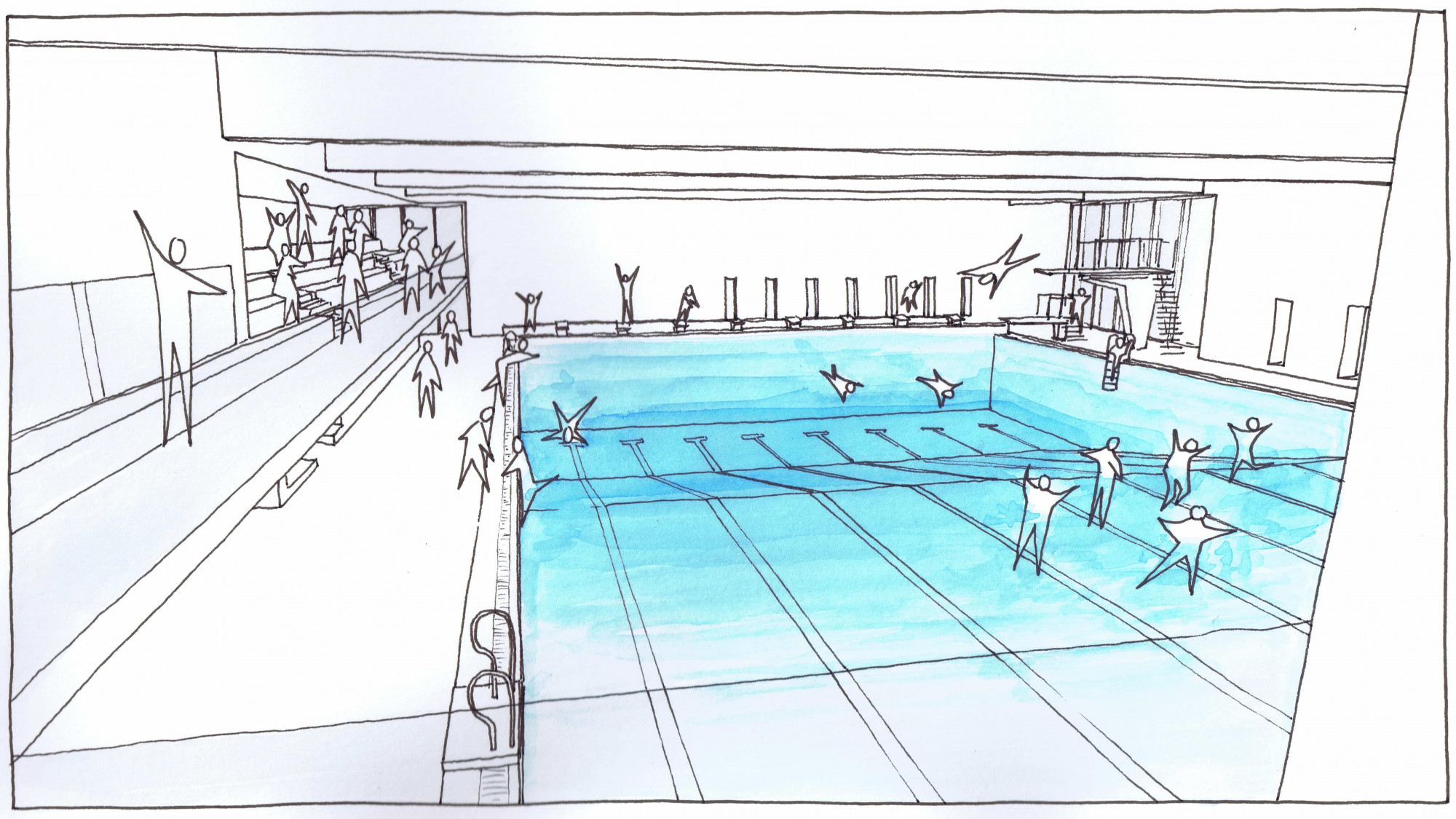
The swimming area is stretched out over two floors, thus establishing an open feel and highlighting the distinct identities of its different elements. From the athletic and teaching pools, we watch over the recreational areas, but they also serve as a buffer between recreation and road.
As such, the recreational areas are safely encapsulated and almost exclusively focused on the idyllic nature of the Mandel valley. The cantilevered teaching pool and a central passage with stairs ensure the continuity of experience between both floors.
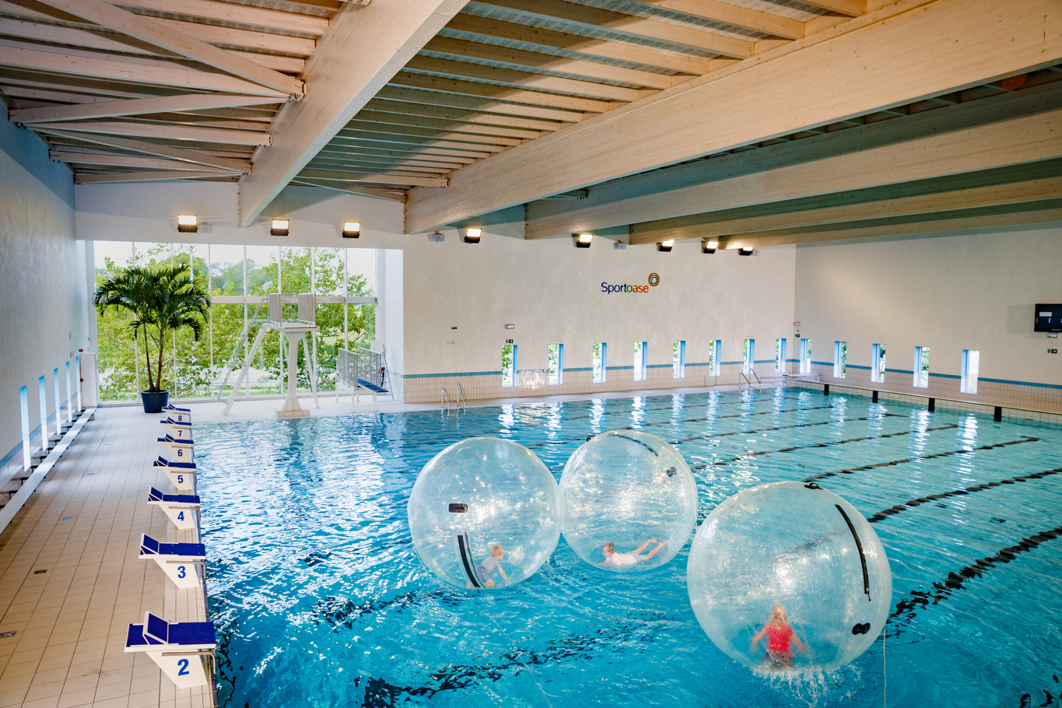
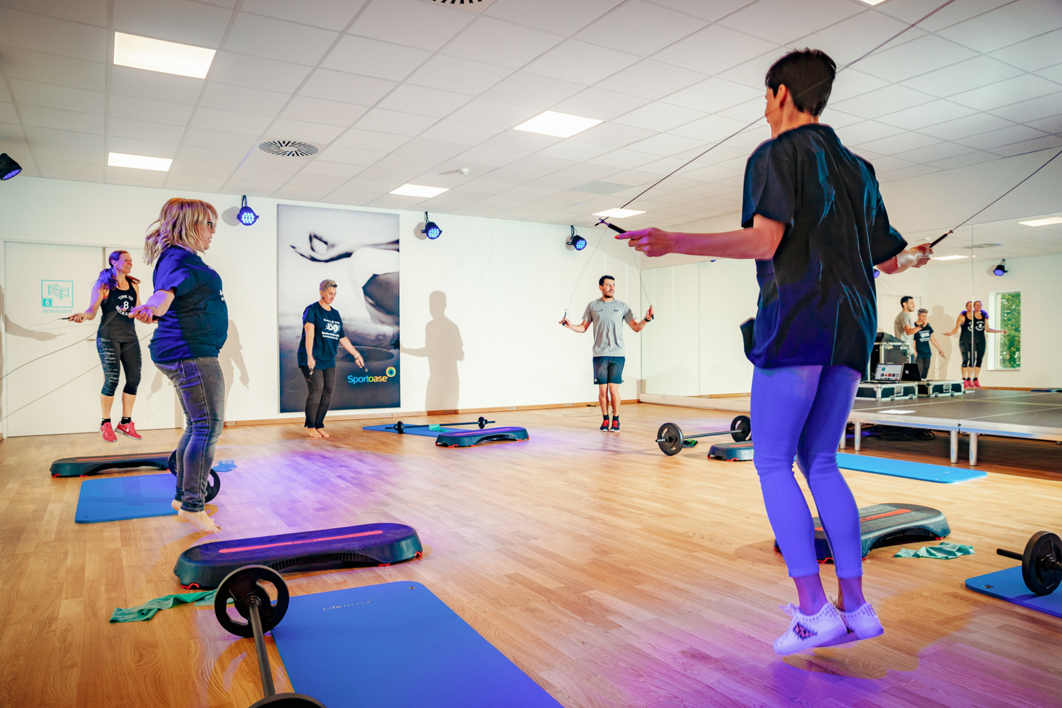
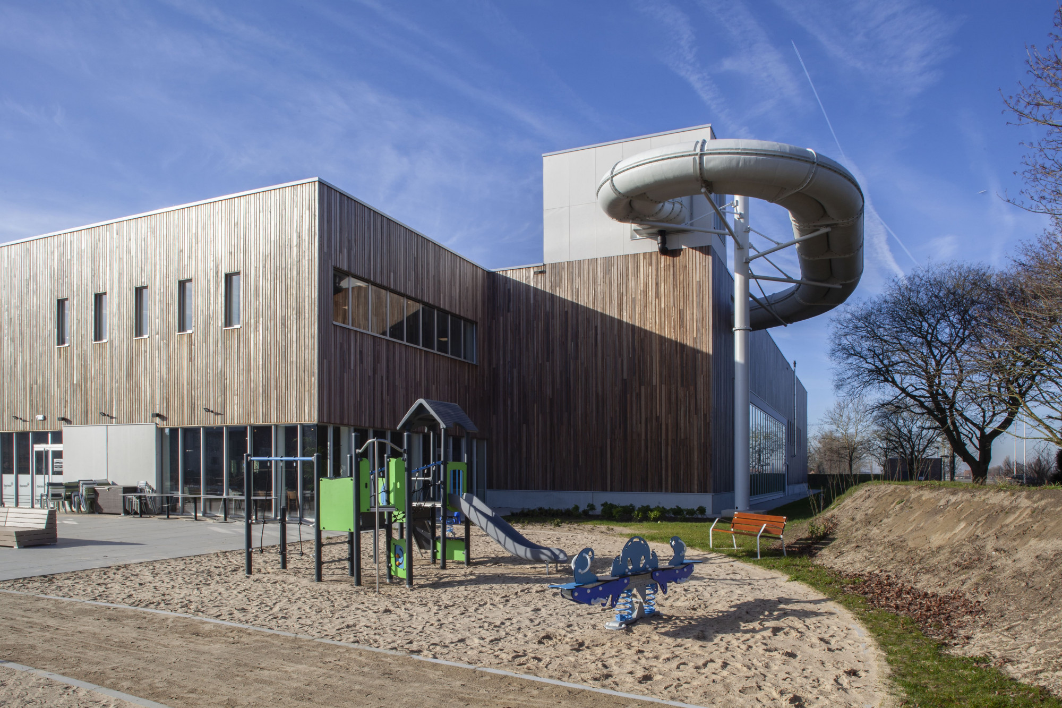
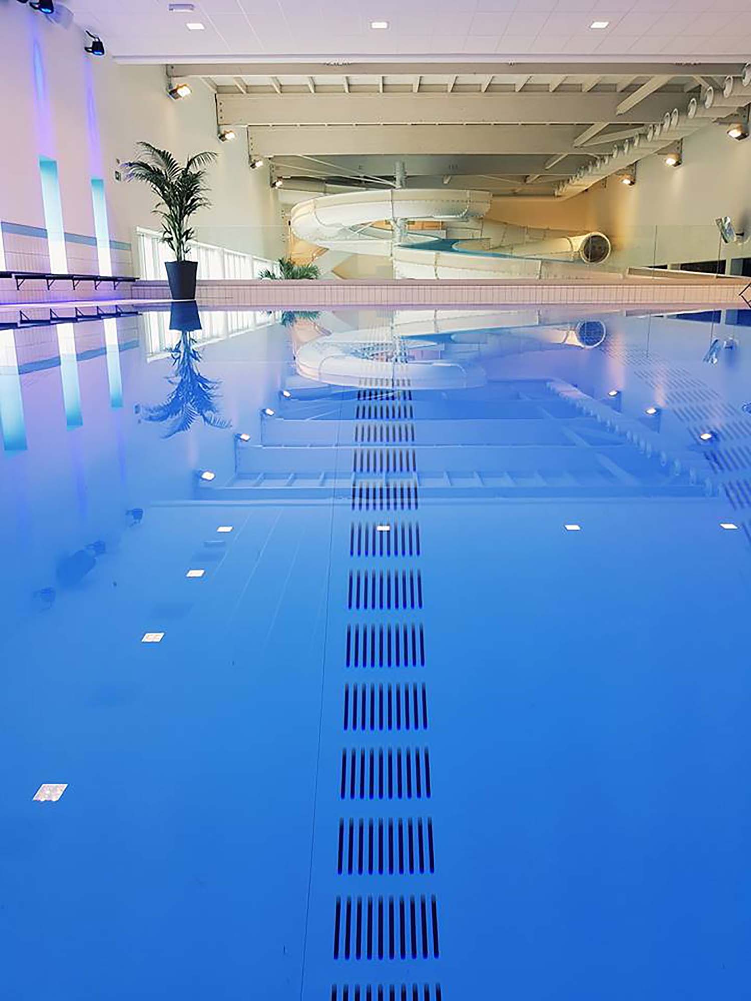
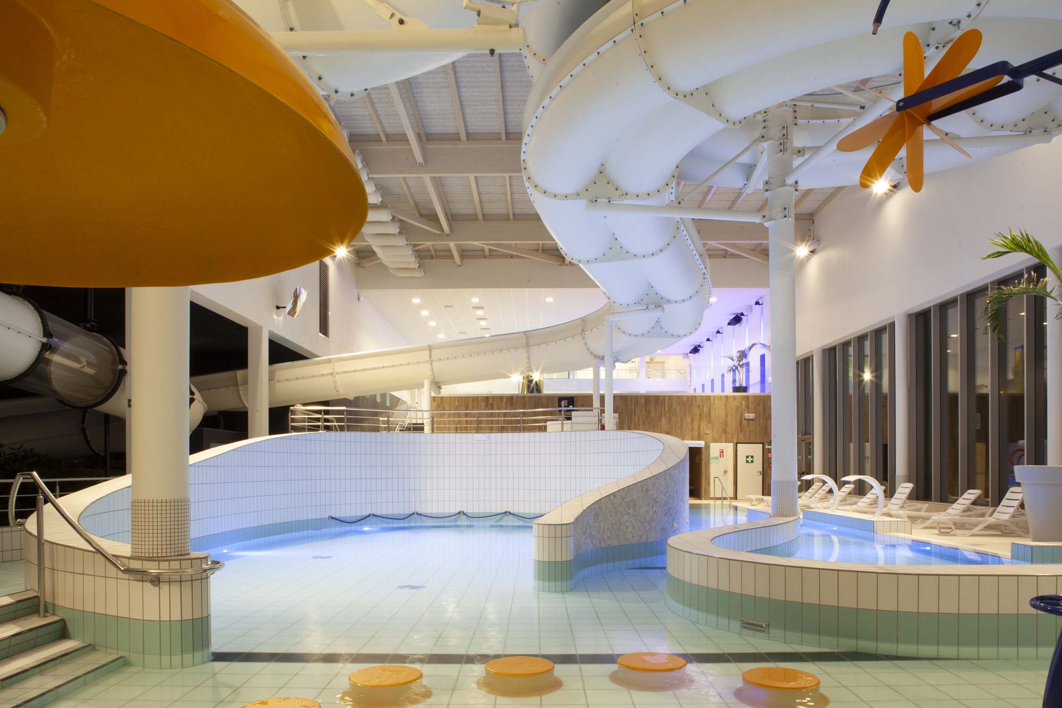
The recreational area itself is organised in a natural flow from action to tranquility. The action is situated immediately underneath the gym and includes two water slides, a family slide and an exclusive duoracer. From there on out, one moves to the wellness pool, the wave pool and the spray park.
More about this project:
https://www.bouwenaanvlaanderen.be/artikel/sportoase-schiervelde-roeselare-zwembad-als-blikvanger-voor-de-omgeving/

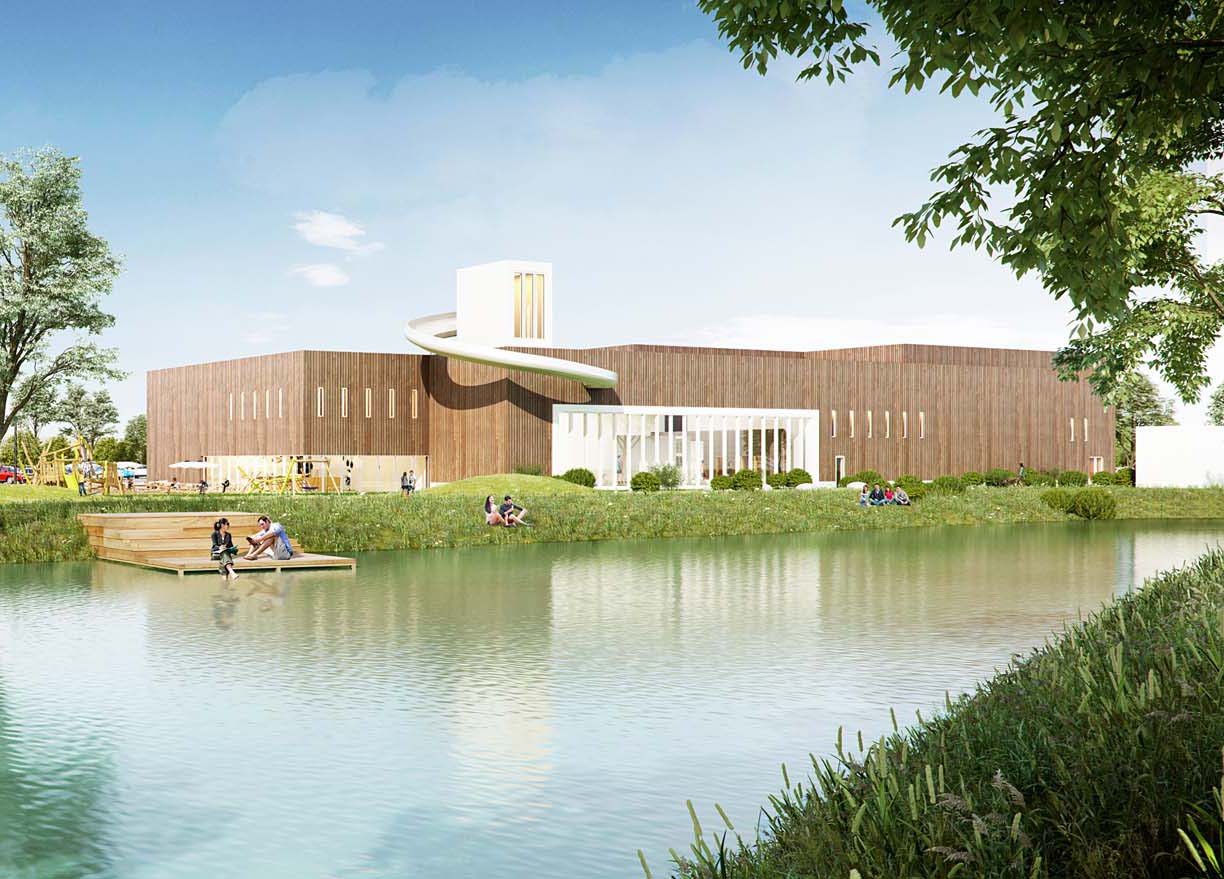
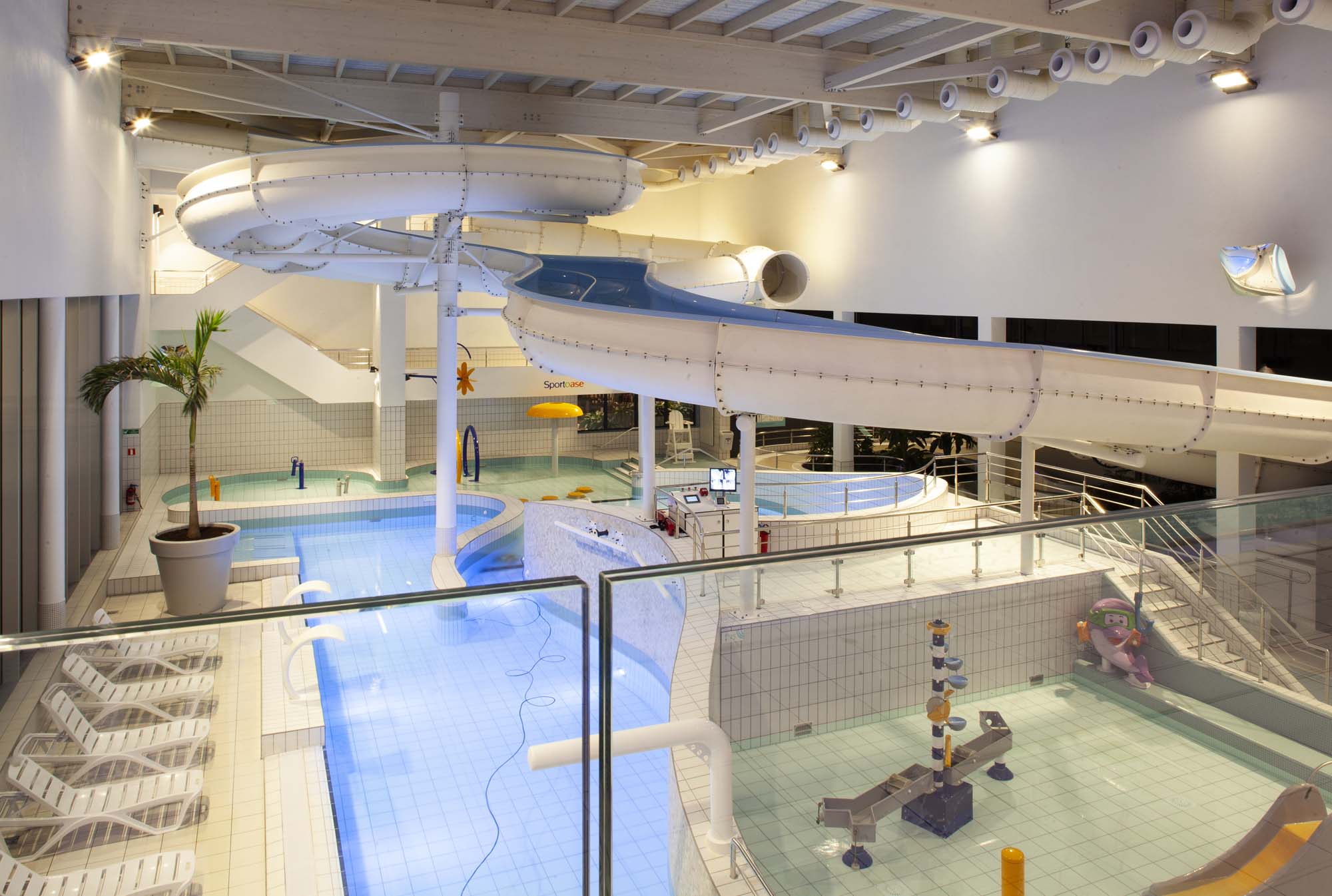 VK
VK