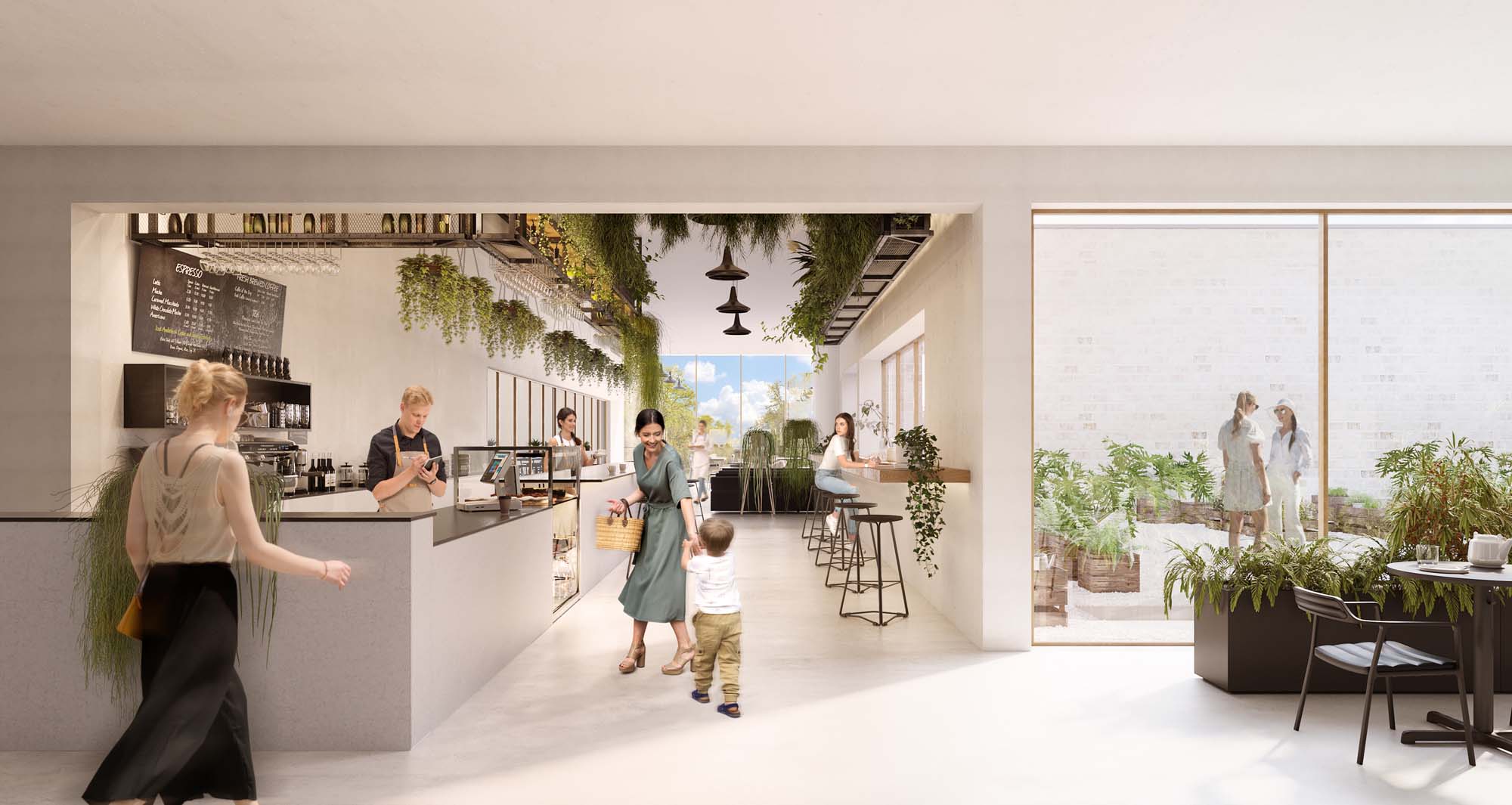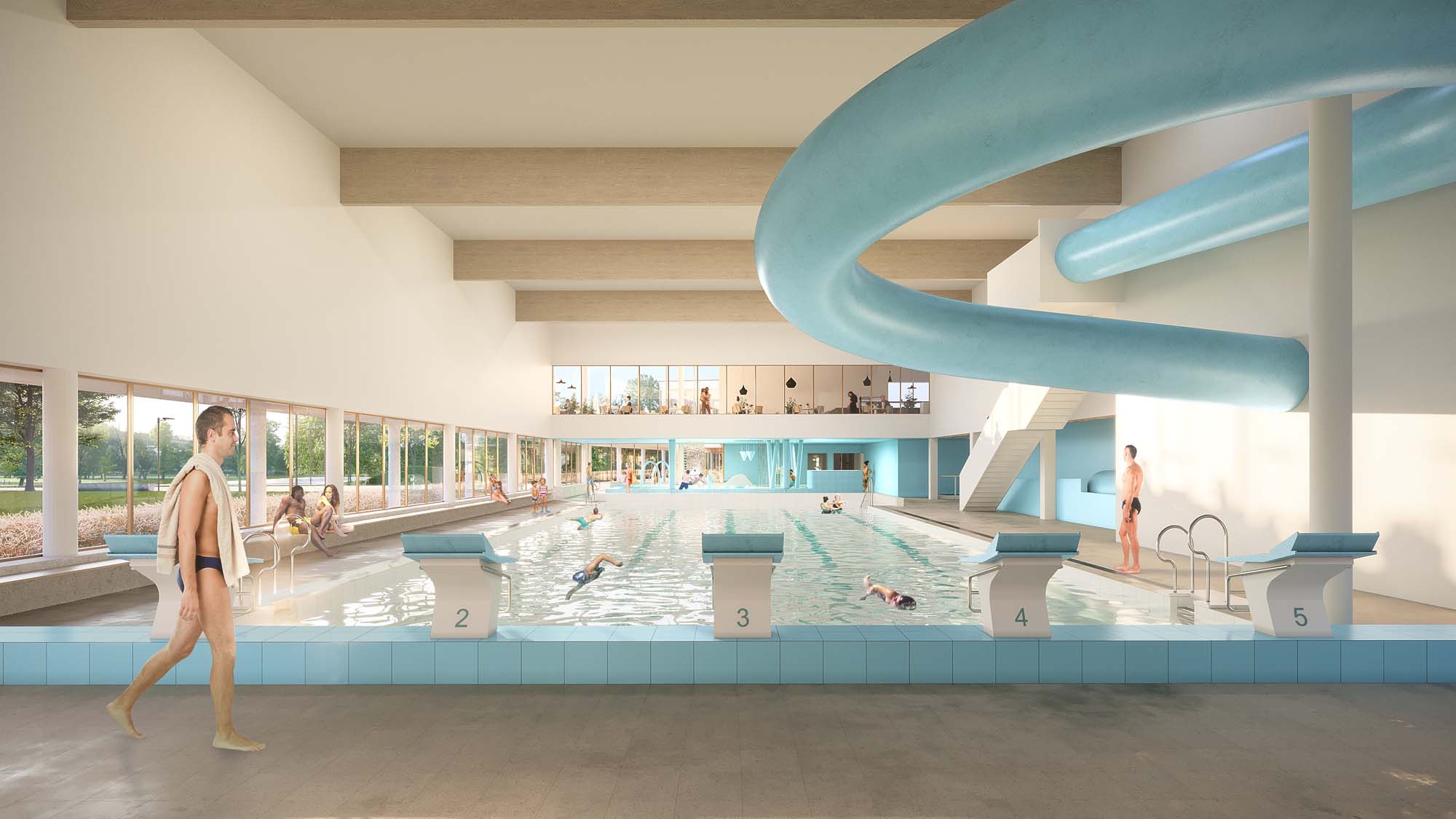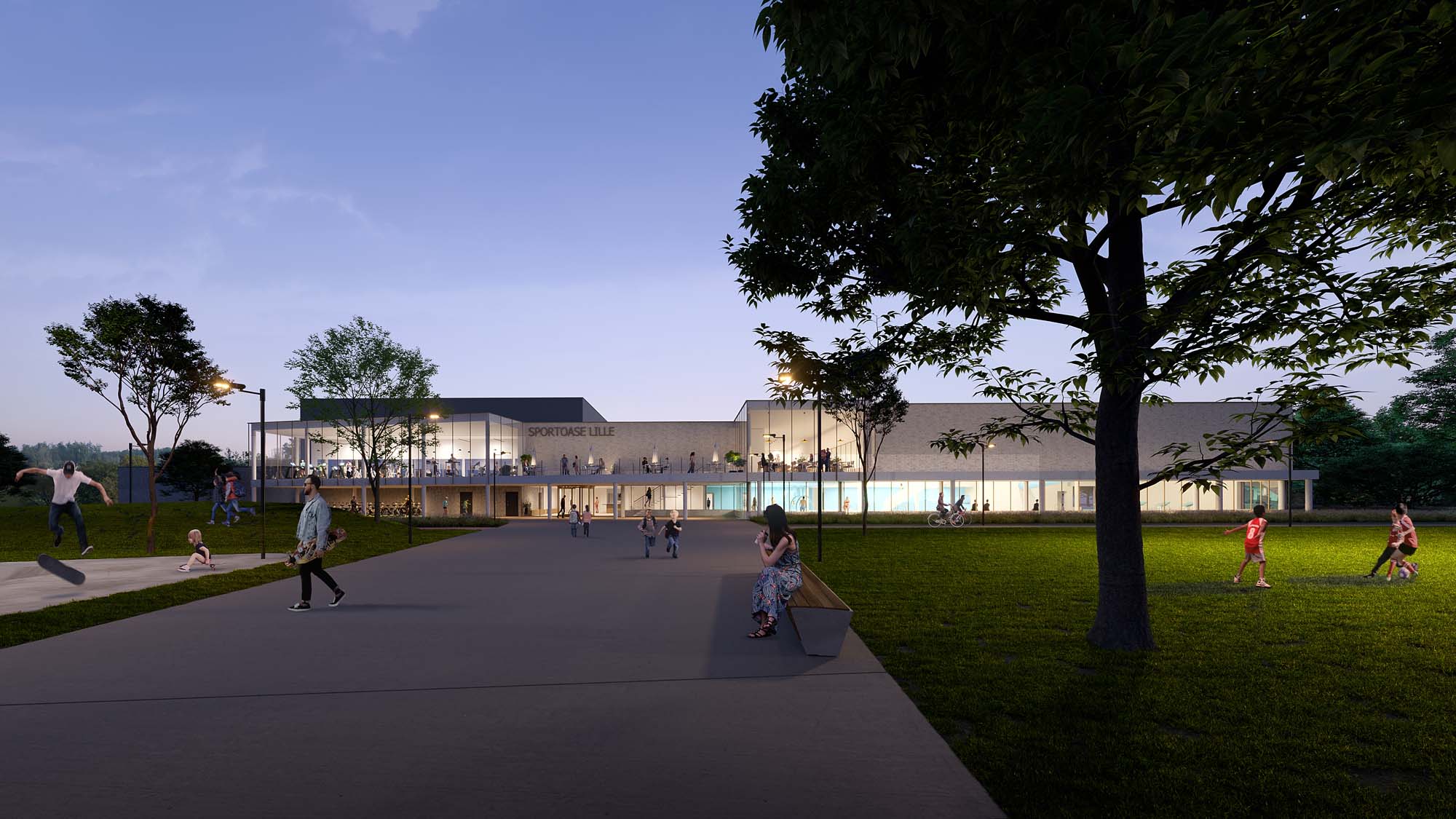Swimming pool Balsakker
Lille, Belgium
gemeentebestuur Lille
Groep Sportoase NV
25 m pool, play area, jacuzzi, sauna, cafeteria, gym, changing area
architecture, water treatment, interior design
Tractebel Engineering SA (structural analysis & technical equipment), Omgeving CV (landscape architecture, urbanism)
2024
LD-Architecten

The transparent, elongated and dynamic shape of the new swimming pool gives a new look to the entire sports site. Assuming a respectful relationship to the existing infrastructure and surroundings, it engages in a formal game of open/closed, built/over-built, high/low, inside/outside.
The swimming pool is functionally interwoven with the existing infrastructure, thus creating a new whole: one integrated sports centre.
The entrance is strategically positioned as a bridge between the indoor and the outdoor sports - a central function that is further emphasised by the large canopy with terrace and the closed façade on the first floor. In doing so, they contribute to the comprehensibility of the building as seen from the various circulation flows on the site.
The green patio on the first floor provides a respectful connection between the existing and the new part of the cafeteria/building and pulls the play of light and visibility deep into the building.
The swimming hall itself is conceived as one open experience offering a variety of atmospheres. The programme is athletic, educational and recreational all at the same time.




