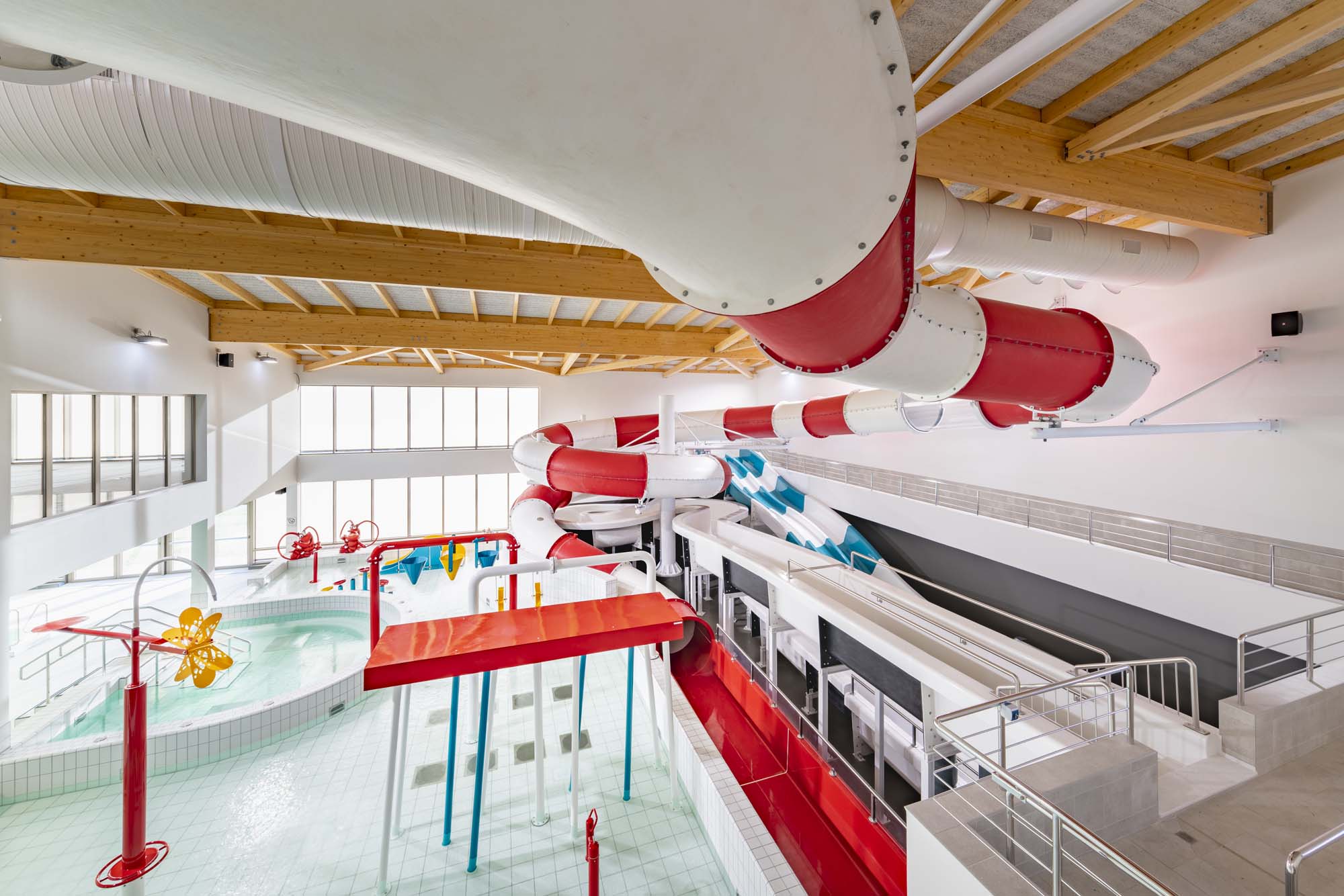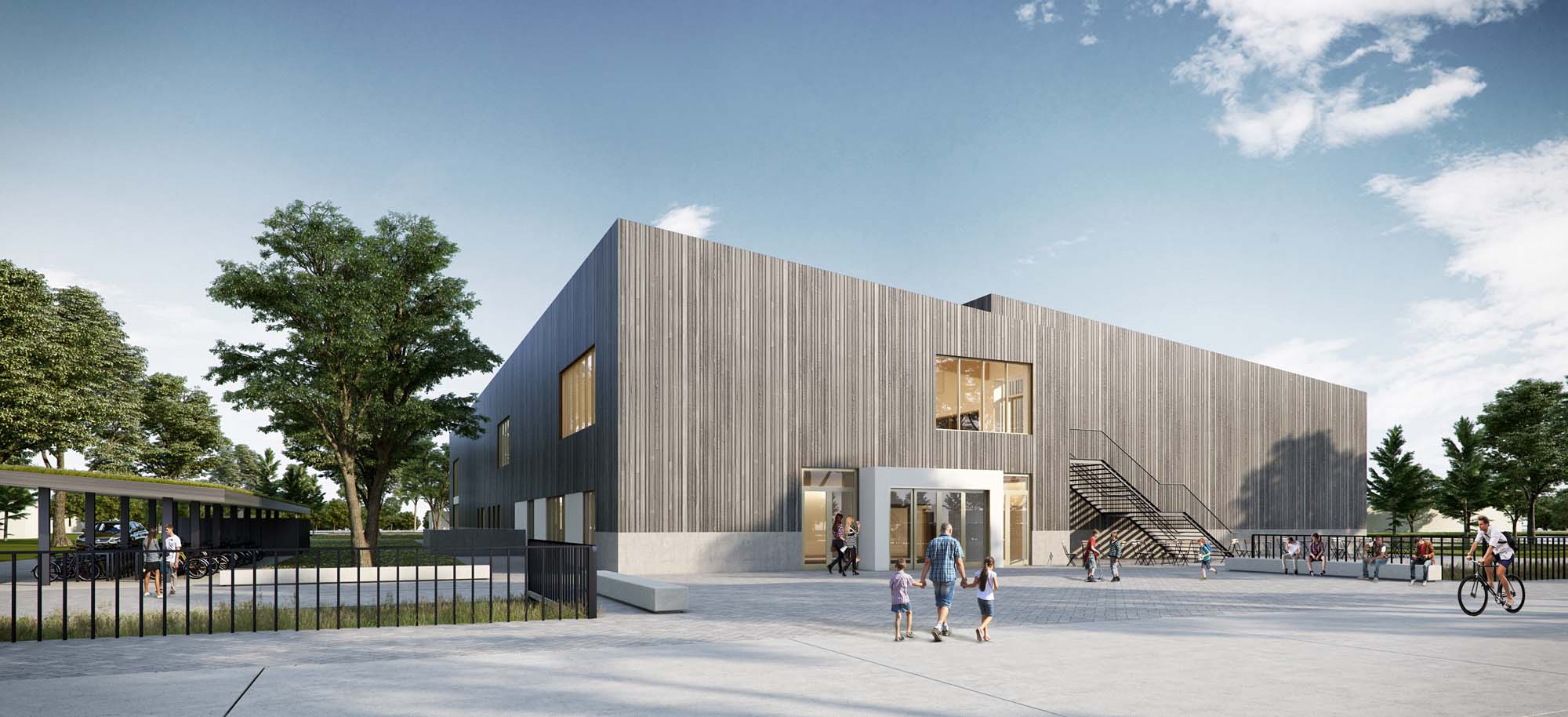Swimming pool complex De Lo
Heist-Op-Den-Berg, Belgium
gemeente Heist-Op-Den-Berg
Groep Sportoase NV
25 m pool, teaching pool, play areas, water slides, wellness area, changing area, cafeteria, gym
architecture, water treatment, interior design
VK Engineering (structural analysis & technical equipment), Omgeving CV (environmental layout)
2019
± 5.925 m²
± € 12.800.000
LD-Architecten, Groep Sportoase NV (SO)
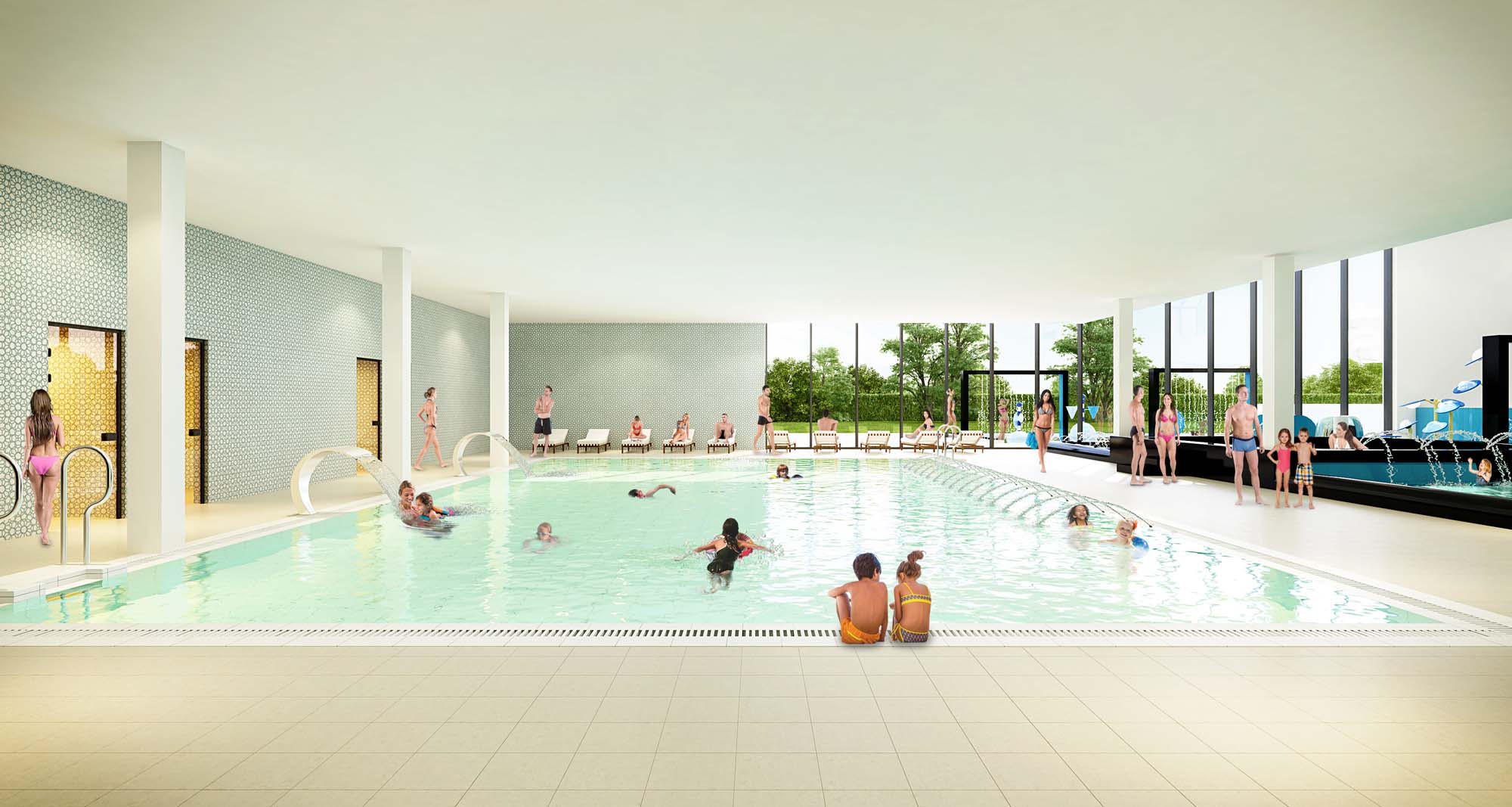
By way of its distinctive design, the new pool complex Hof van Riemen engages in a dialogue with its surroundings: the volume harmoniously rises from the depths of the vast landscape, culminating in a crest that marks the entrance of the building. The shape of the roof is an externalisation of what happens below.
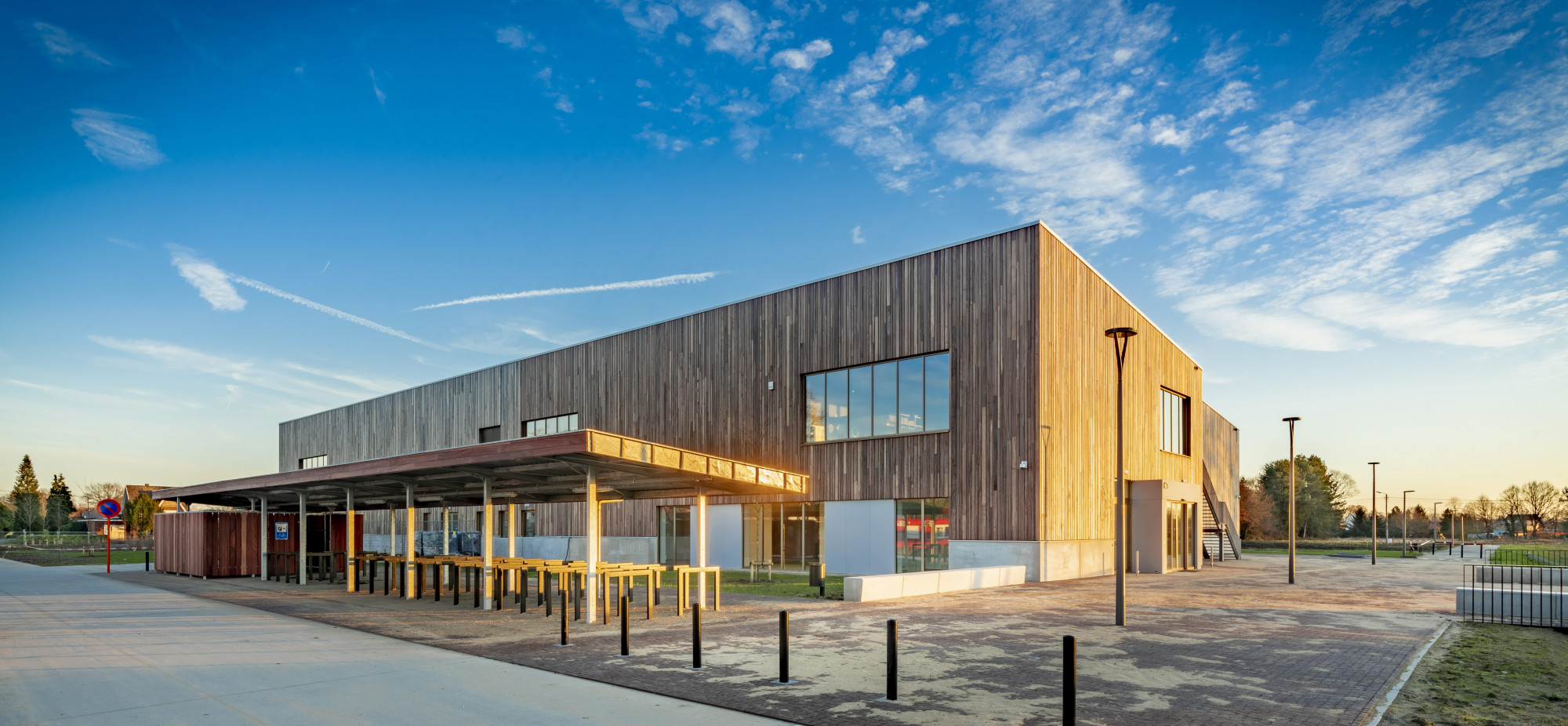
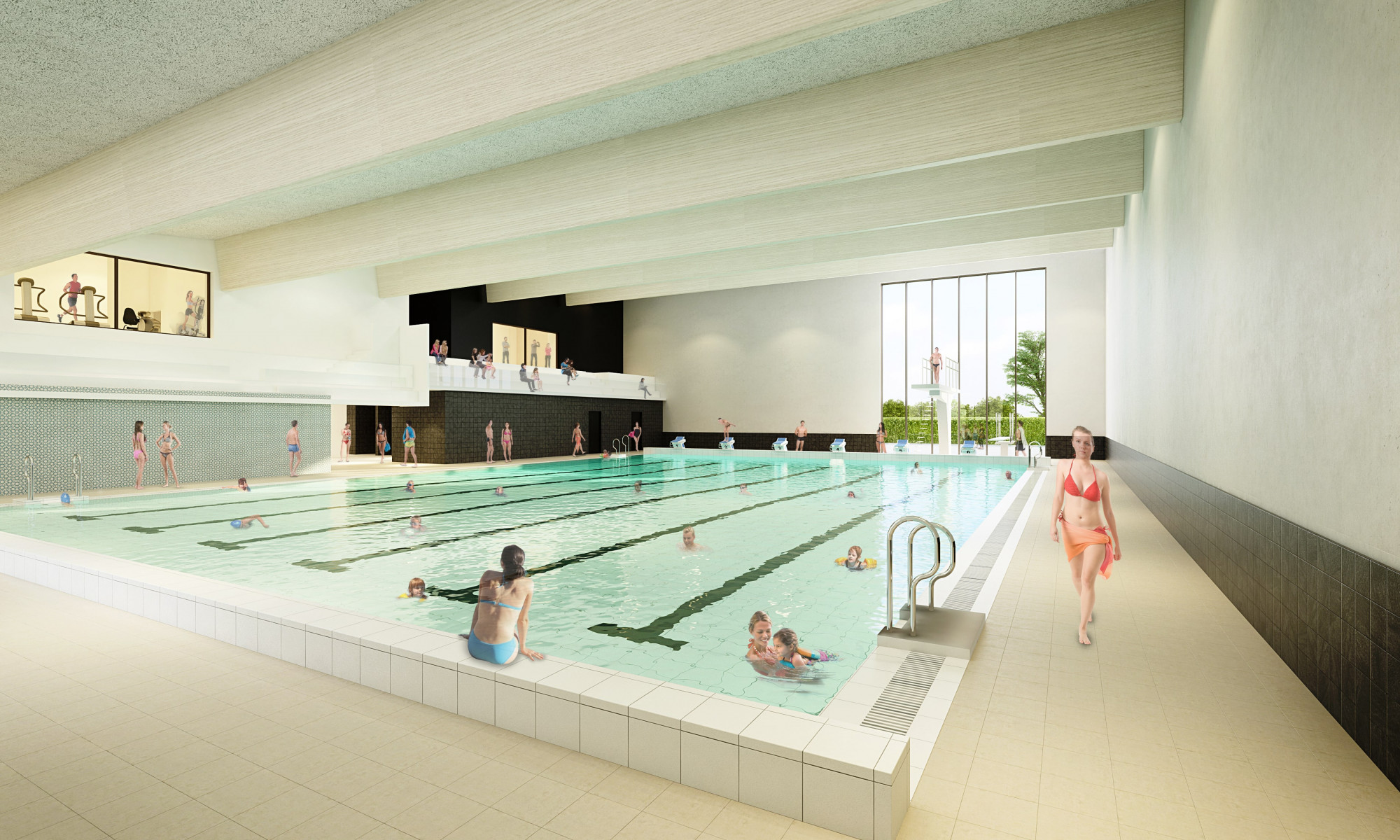
The slope corresponds to the depth of the athletic pool: the roof is low where the water is shallow and rises where the water is deep. The cafeteria, gymnasium and dance hall are located in the higher roof areas and literally look down on the swimming pools or surroundings from above.
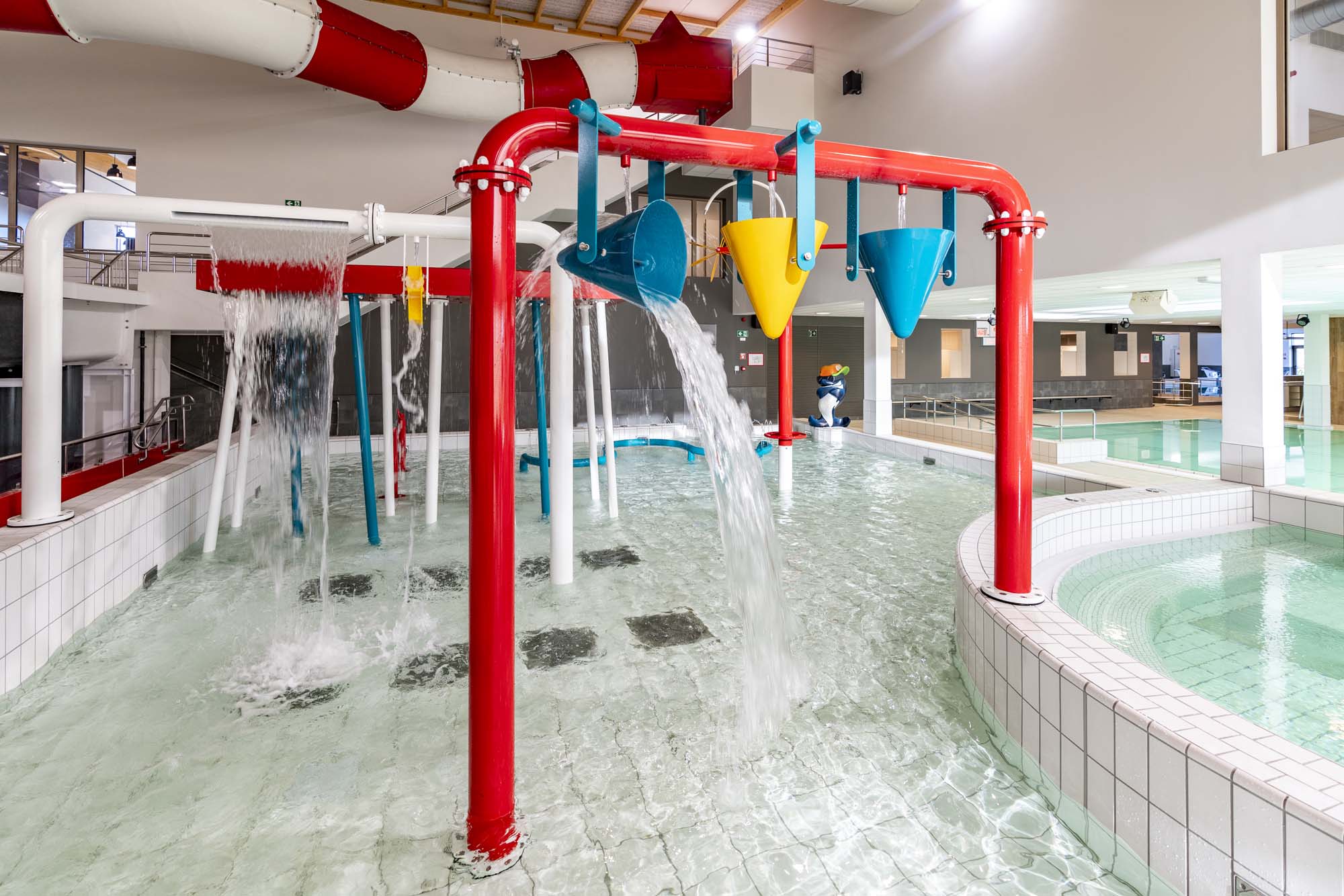
The building is embedded in the landscape park, yet through its pure design maintains a contemporary aspect. The wooden façades, combined with a brass-colored accent at the entrance, elevate it to a landmark in the landscape. The pool complex is located at the crossroads of, on the one hand, a recreational bicycle route from the city centre to the park and, on the other, the driveway to the parking area. The openings in the façade are strategically positioned.
The project makes a clear distinction between the athletic pool with gallery and the teaching and recreational pools. In the recreational areas, we emphasise authentic values in relation to water: enjoying the simple things in life, the heat of a steam bath, the refreshing feel of a rain curtain, the strong thrust of water or, quite the opposite, its gentle bubbling.
