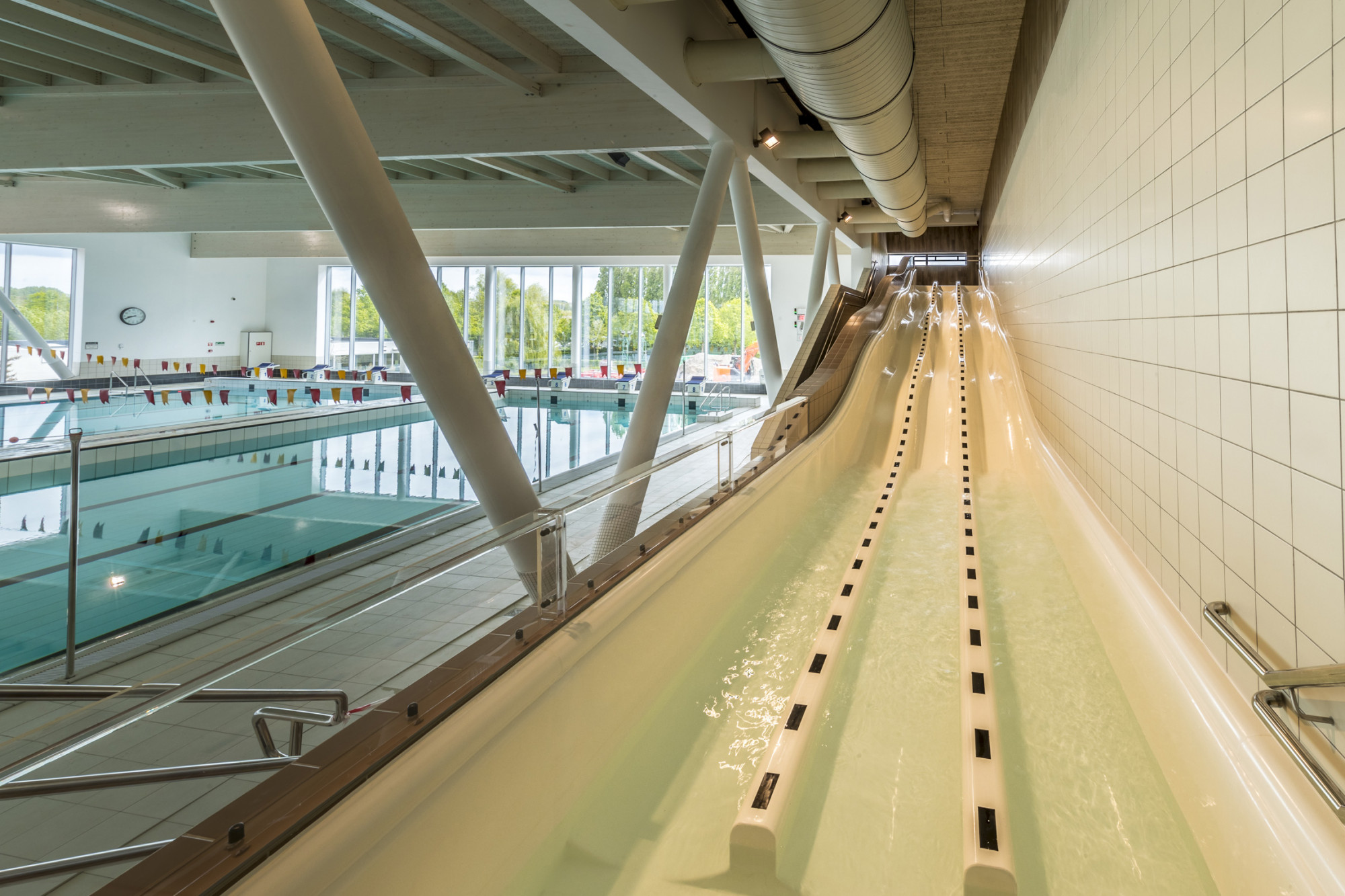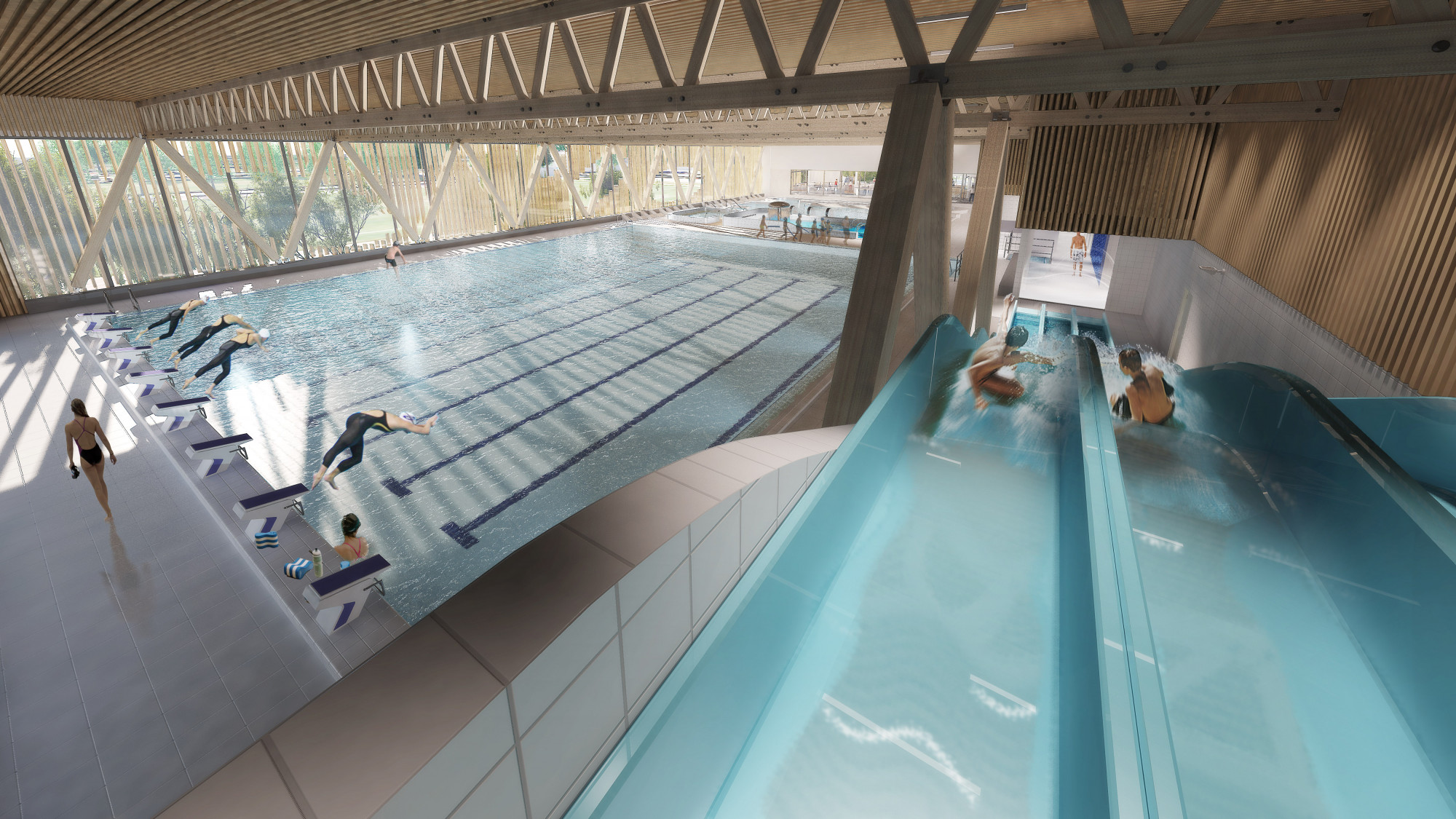Swimming pool Zwem.com
Oudenaarde, Belgium
stad Oudenaarde
Sportoase Oudenaarde NV
25 m pool, teaching pool, play area, family slide, wellness area, changing area, cafeteria, multipurpose room
architecture, water treatment, interior design
Technum - Kantoor Gent (structural analysis & technical equipment), Omgeving CV (environmental layout)
2017
± 5.000 m²
± € 11.000.000
LD-Architecten, Groep Sportoase NV (SO)
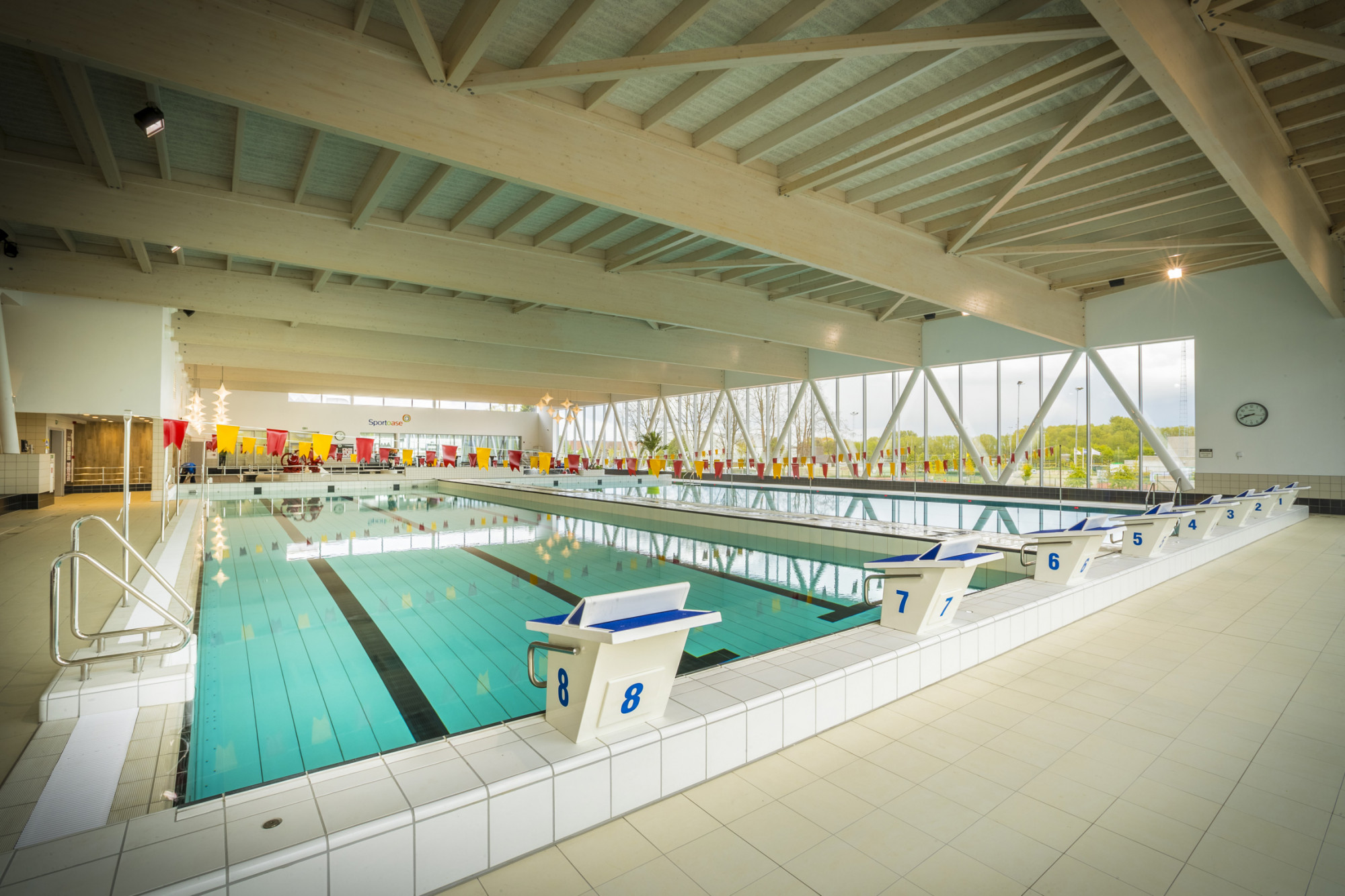
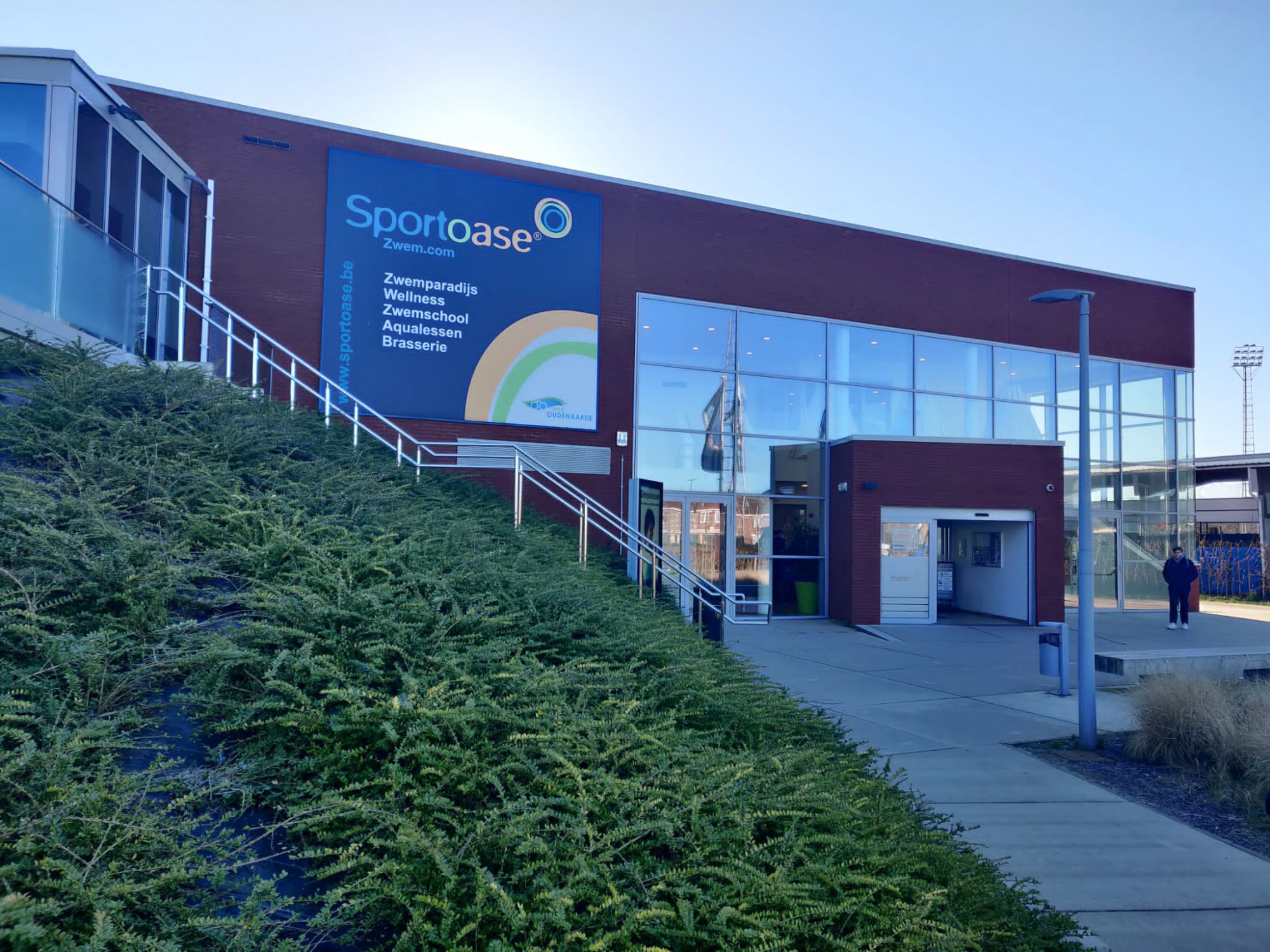
Like a brick sculpture. That’s how ZWEM.COM is positioned in its surroundings. The building is integrated in a most humble manner, yet extends a warm welcome to its visitors by way of its open entrance. The swimming pools are situated on the upper floor, thus awarding users with a magnificent panoramic view of the surroundings.
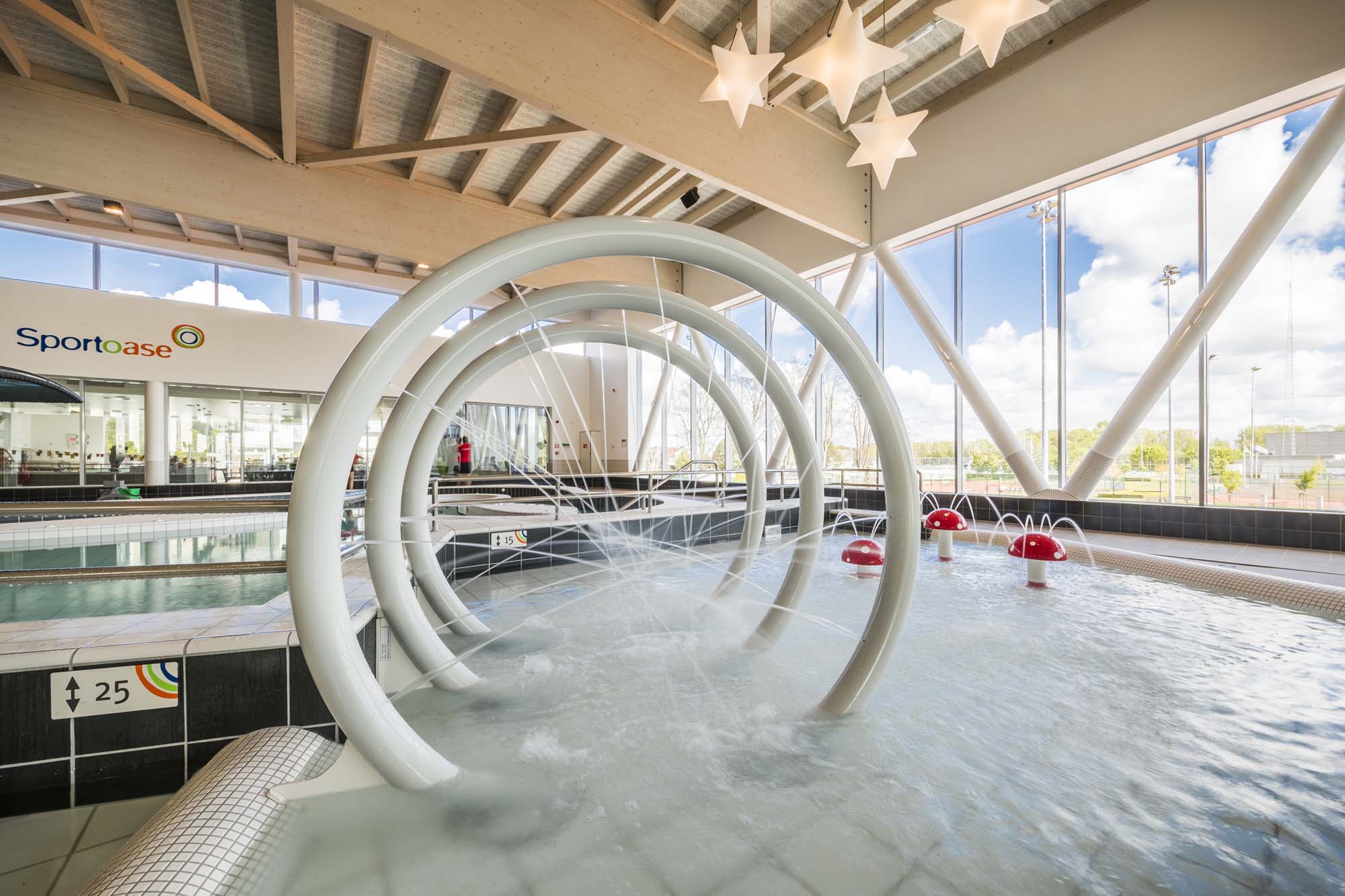
The brick sculpture is punctuated by transparant, diffuse and glazed façade surfaces. This ensures that every space in the building benefits from daylight in the most optimal way.
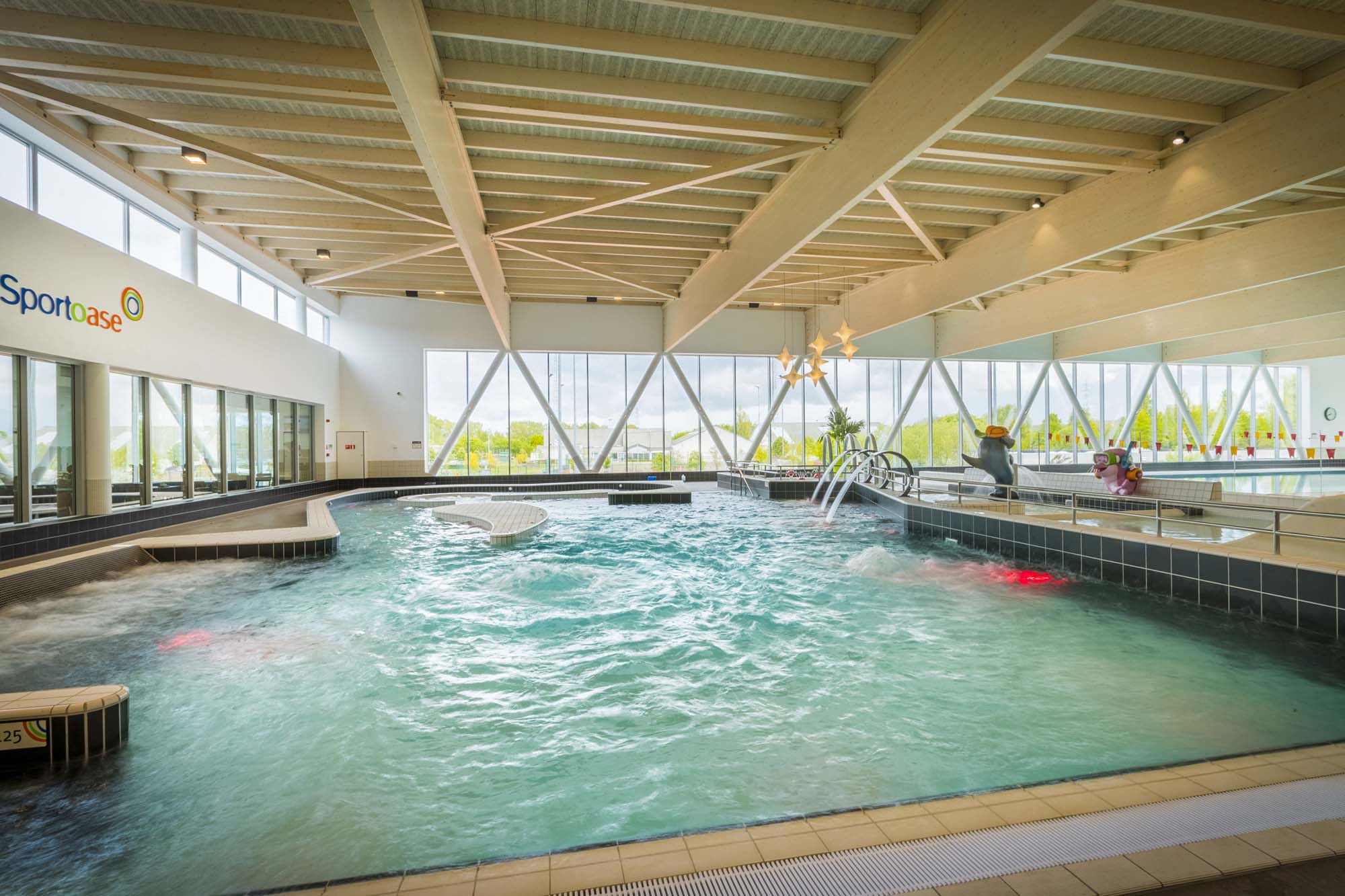
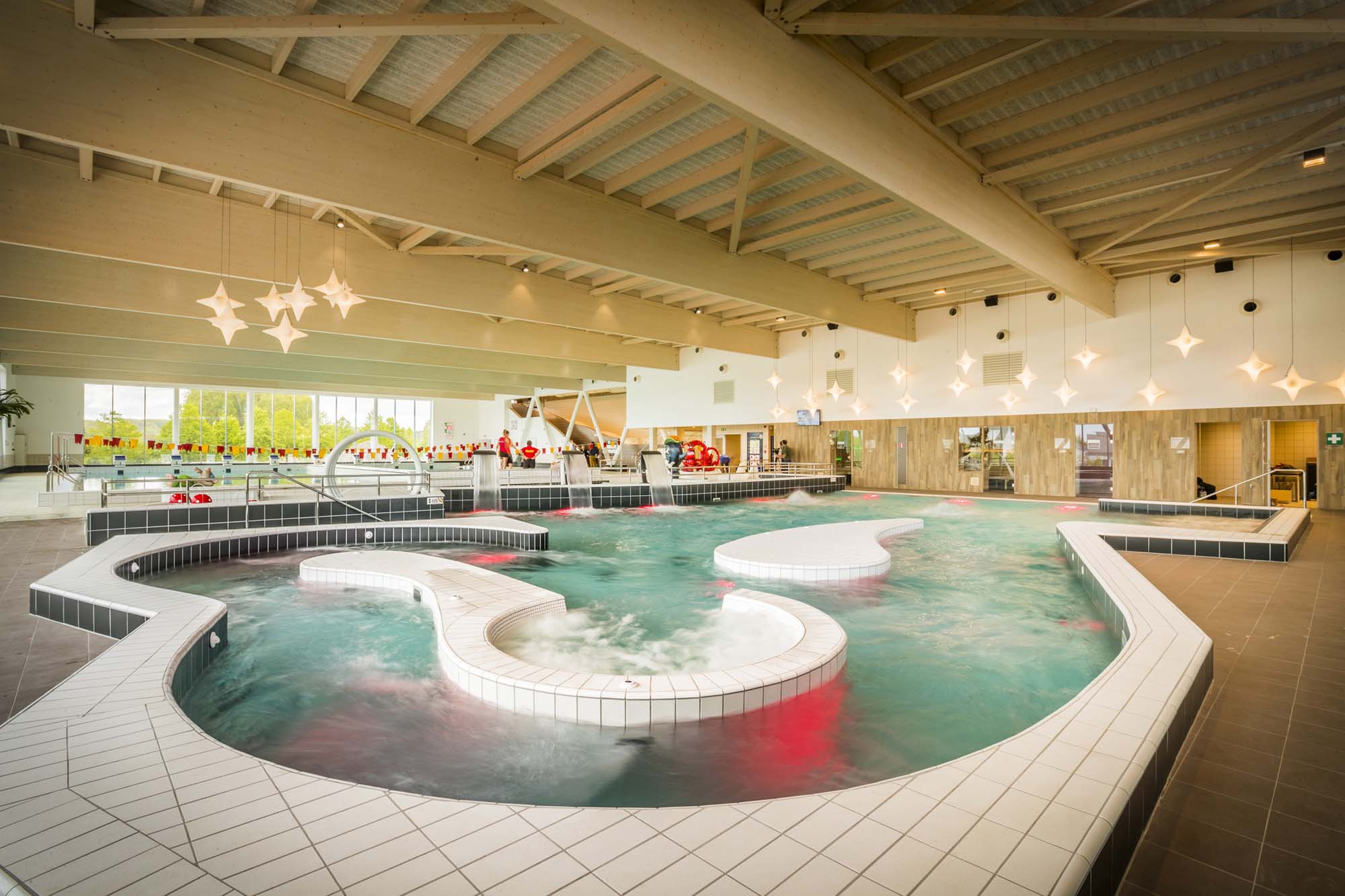
The swimming hall is conceived as an open experience offering an athletic pool, a wellness pool, a paddling pool, a wellness area and a triple water slide. On the athletic side of the hall, the mood is sleek en bright; in the recreation areas, there’s a more warm and cosy atmosphere. As a whole, ZWEM.COM offers the perfect environment for both an individual athlete and a family outing.

