Bellewaerde Aquapark
Zillebeke, Belgium
Belpark NV
Recreation areas, water slides, a climbing wall, an aquarium, a lazy river, whirlpools, sauna, changing area, cafeteria
Total assignment
Tractebel Engineering SA (structural analysis & technical equipment), Buro Geert Bossaert CV (environmental layout)
2019
± 8.250 m²
LD-Architecten, Laurent Dequick (LDK)
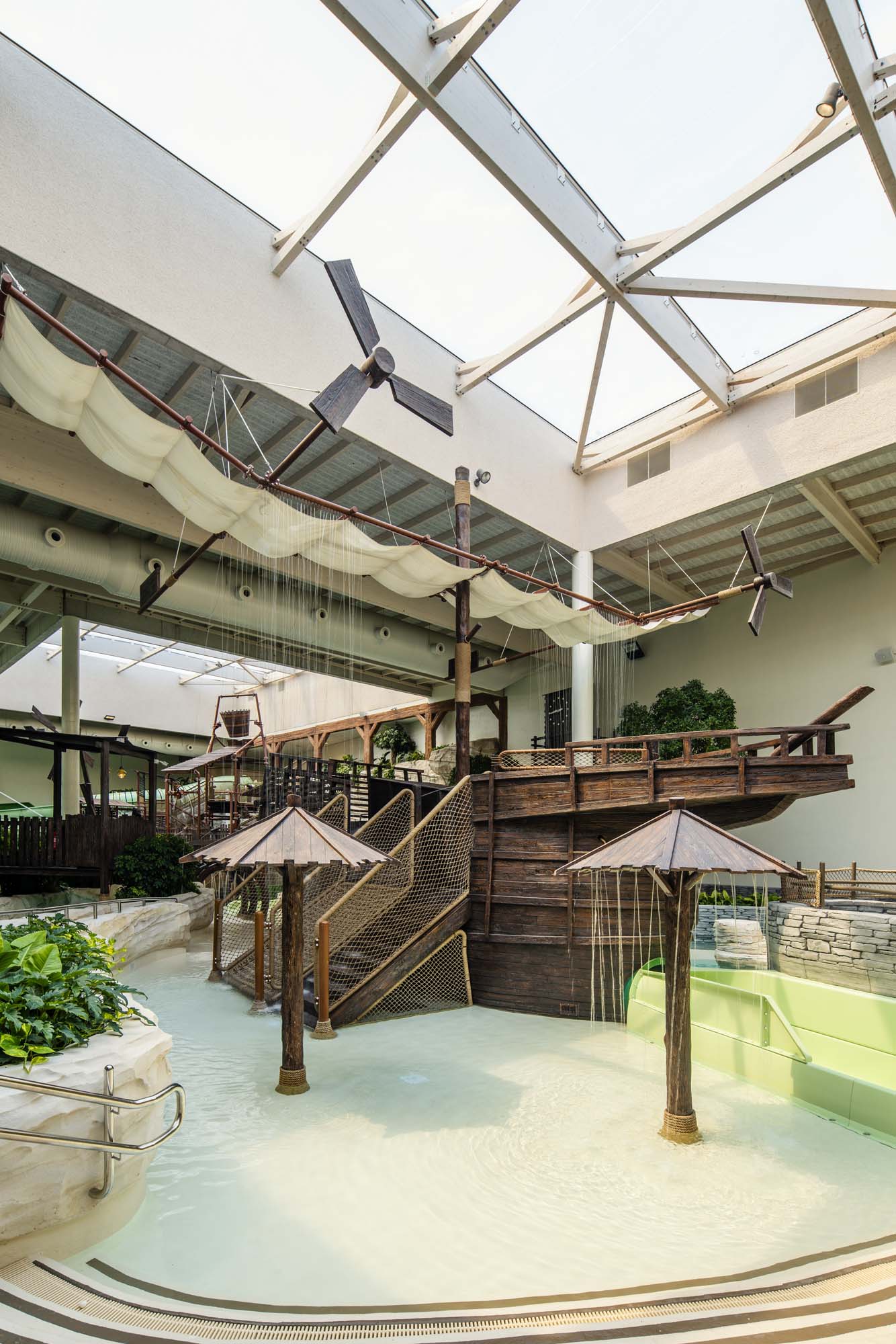
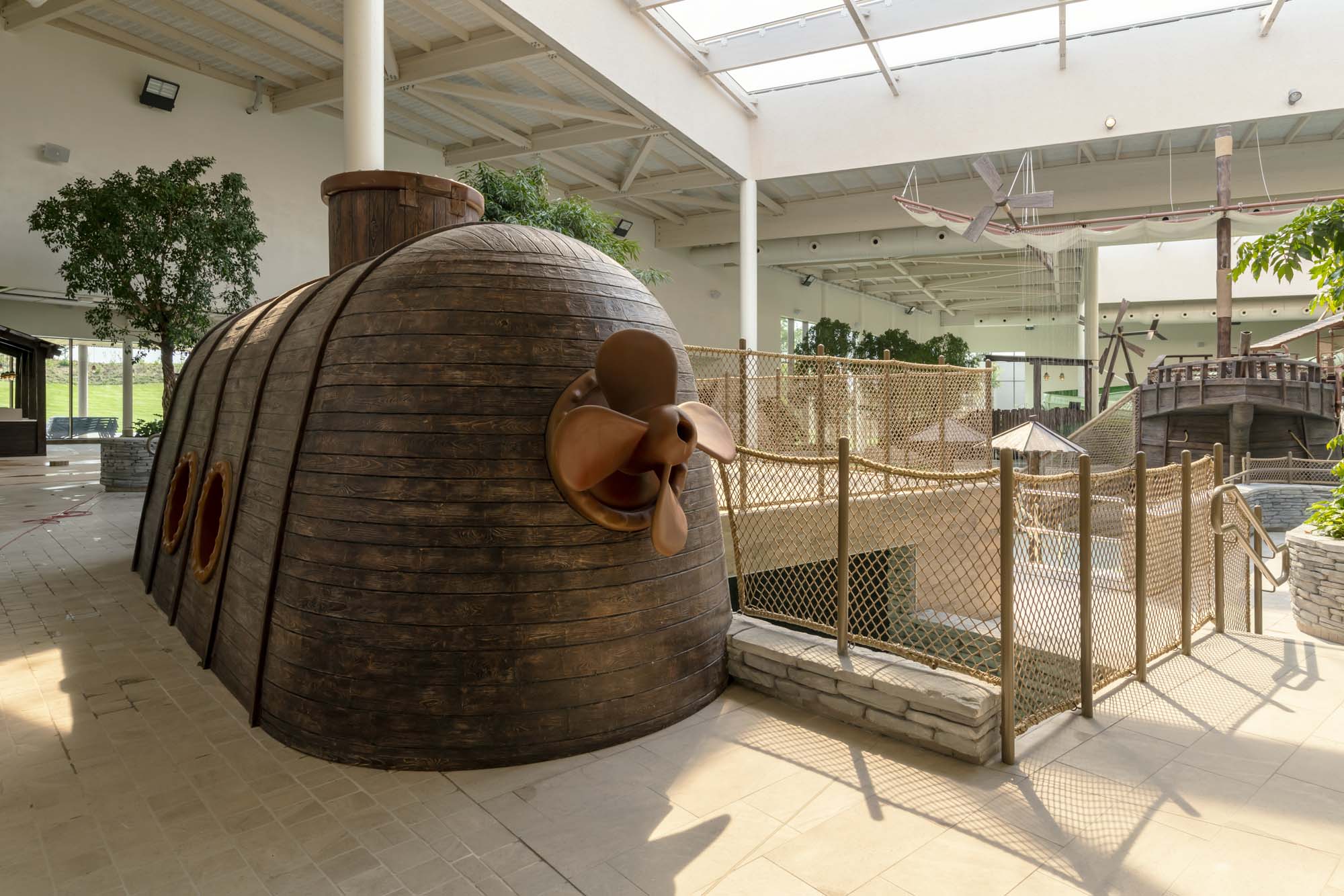
Storytelling as a keystone for creation
Before we start with a concept it is essential to inquire about the background, in order to understand what sensation we are pursuing and to get to know those who we are creating a playworld for. We incorporated the founding principle of Bellewaerde into the Aquapark: the idea that this is more than a family theme park, it feels like a nature park with plenty places to discover. Together with Bellewaerde we defined a script that resulted into a programme, then an organisation chart and finally, a masterplan.
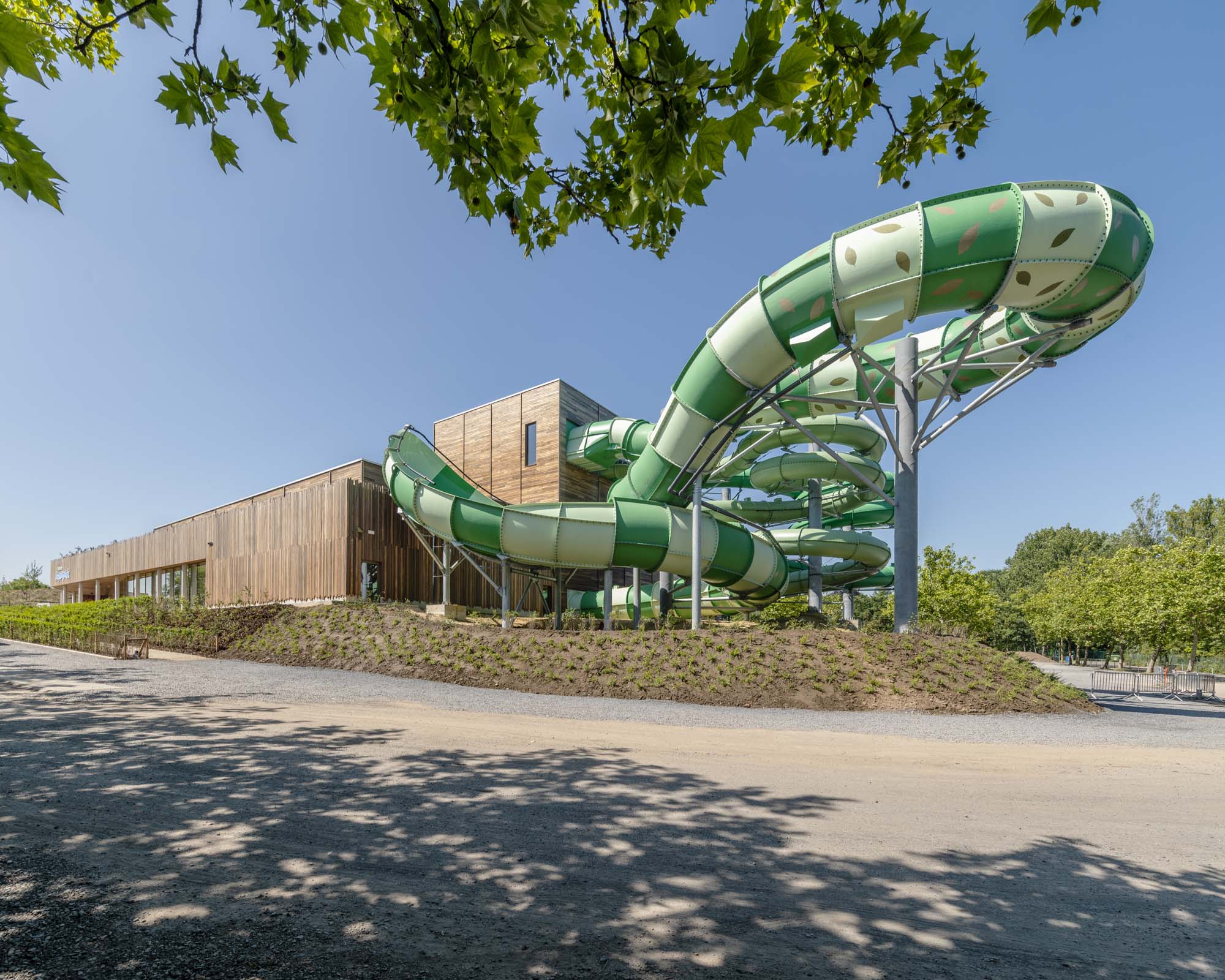
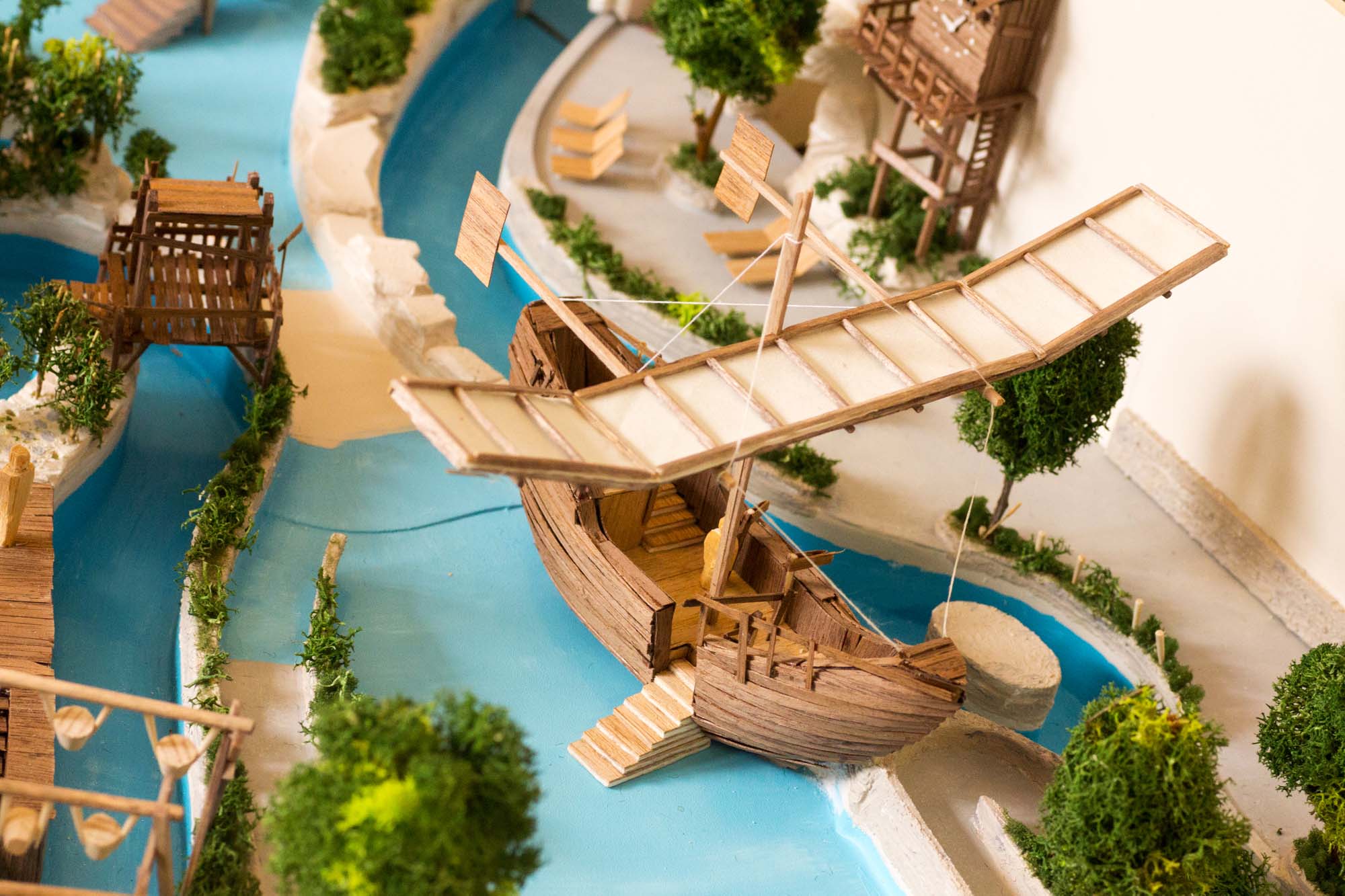
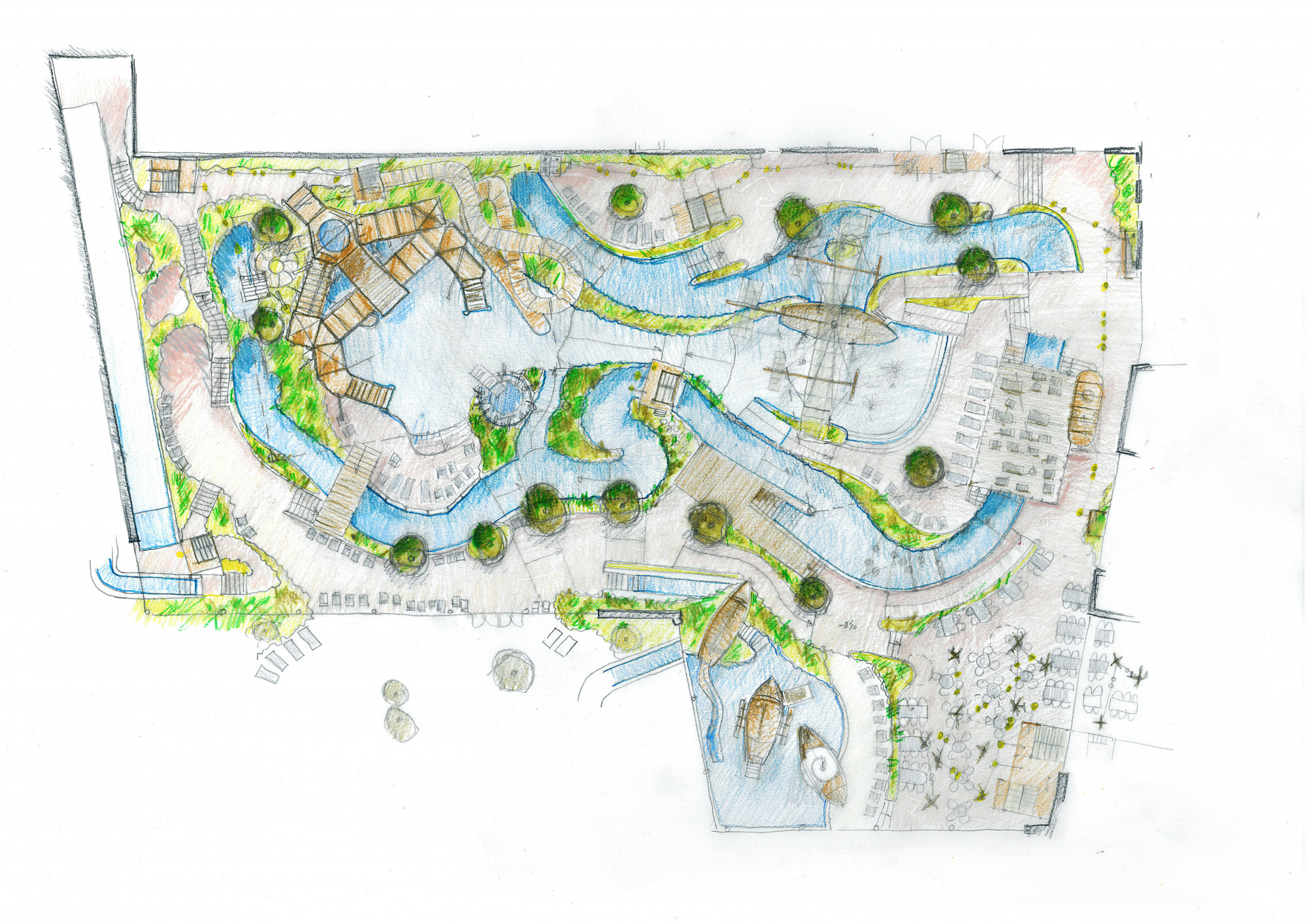
Rediscovering old school designing
In a first phase we prepared sketches to get an idea of the desired atmosphere but it soon became clear that going further implied working in 3D and to that purpose we decided to create a scale model.
Both the sketches and the model were helpful media to safeguard and guarantee the overall look & feel: the model served as foundation and the sketches for the details.
Above all, they also constituted greatly valuable communication tools from beginning to end.
The decoration comes to life
The visitor is immersed in a wonderful world: the design of the Junior Explorer Ship for example was inspired from Christopher Columbus’ ship, the Santa Maria. It was important to us to develop play elements that looked realistic nevertheless the fantasy elements also had to play a significant role.
It is with the design of some substantial features (such as the Junior Explorer Ship, the Aqua Fort and Bambino Beach) that the storyline began to take shape. Real trees and other natural elements along with an atypical flooring pattern and a footpath that imitates paving stones will make you enjoy a true park-like experience.
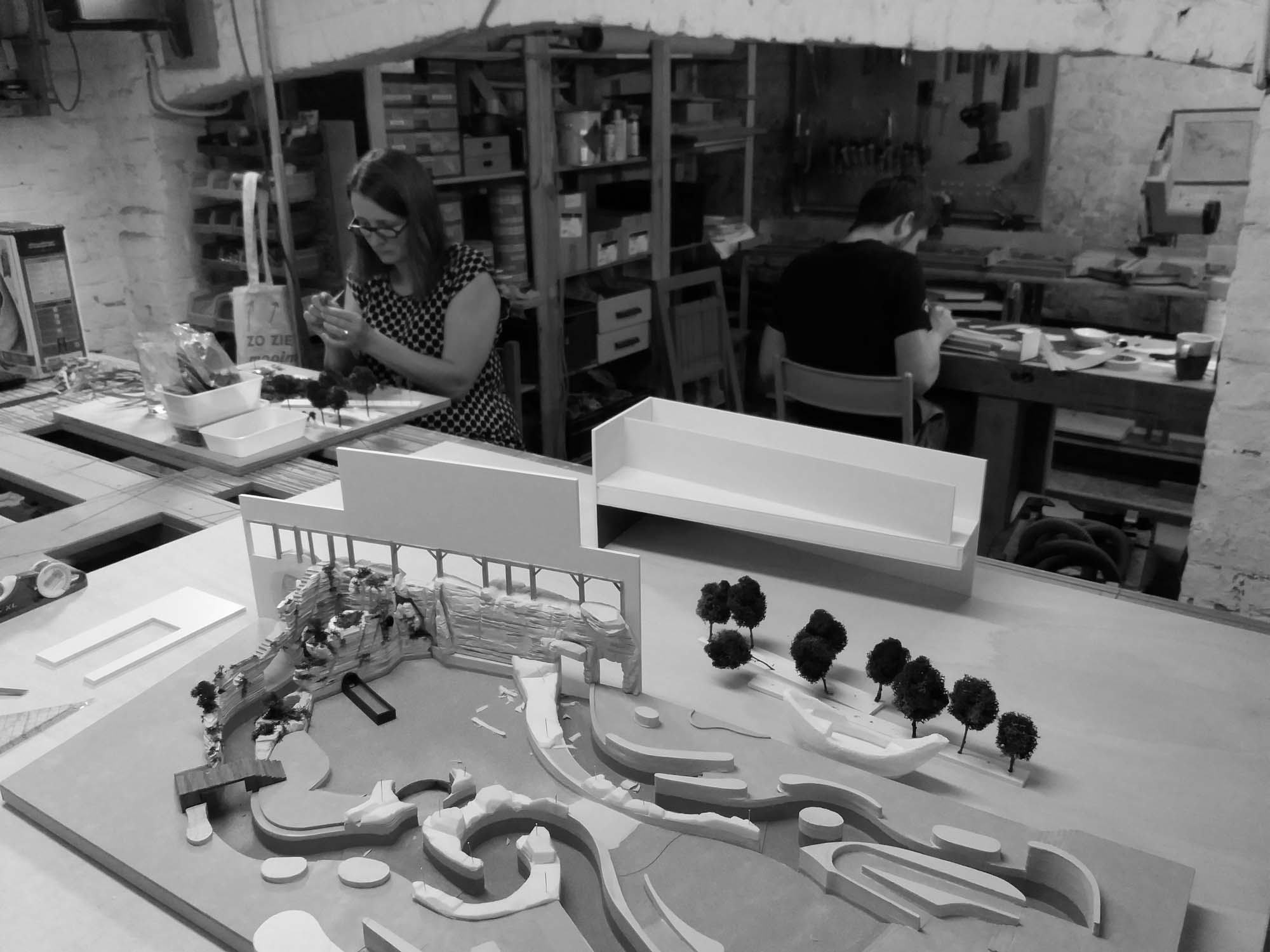
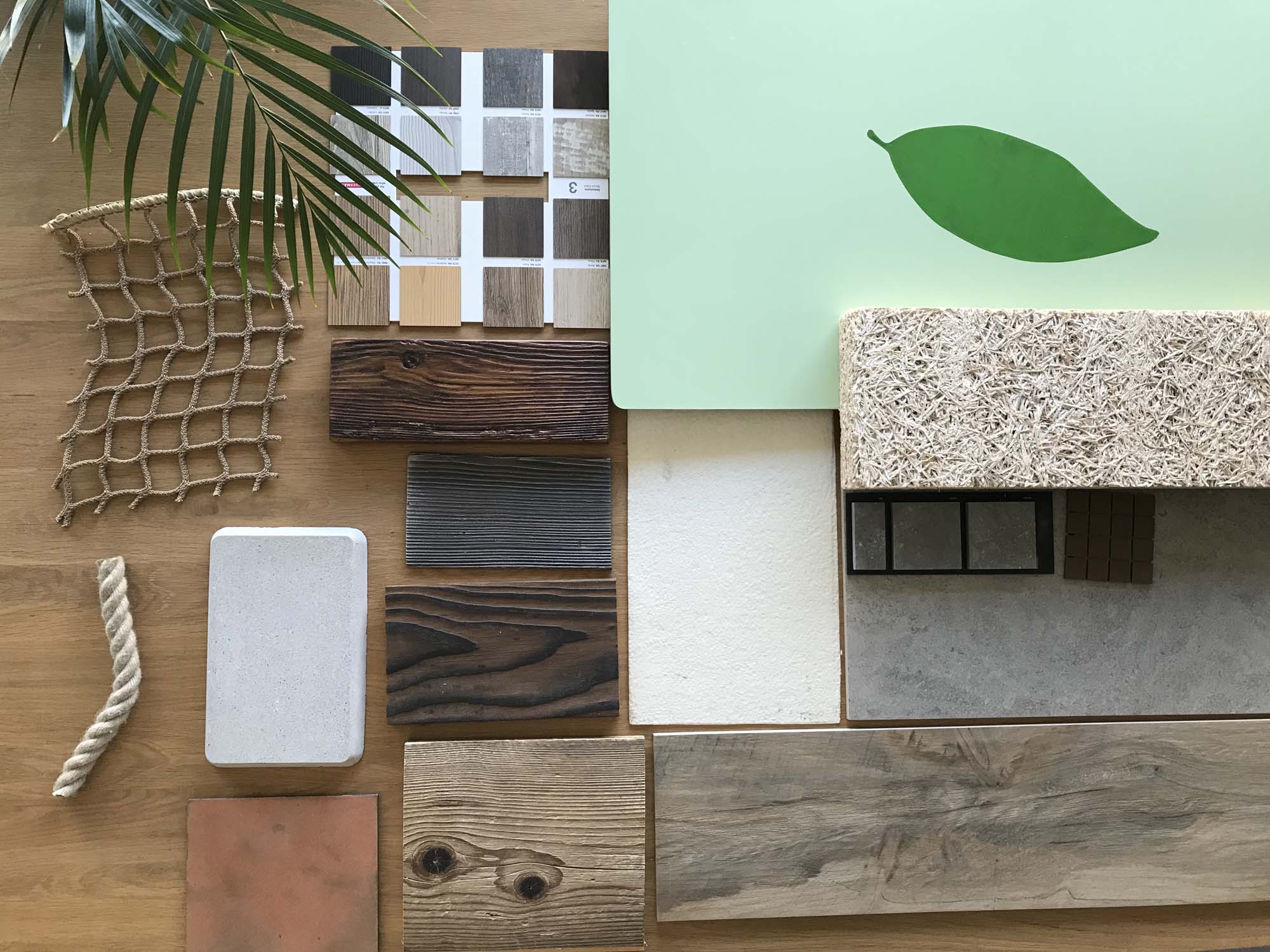
Catching dreams with a minimum of lines
Once you arrive at the parking lot you will reach a large cabin-like structure whose particular highlight lies in the slide tower. The architecture facilitates the immersion of the visitor. The building is easy to read and although it is in clear connection with its surrounding environment, it gives way to a unique micro-climate inside the Aquapark. Such an experience is brought thanks to a wide range and thorough choice of natural light entries and views.
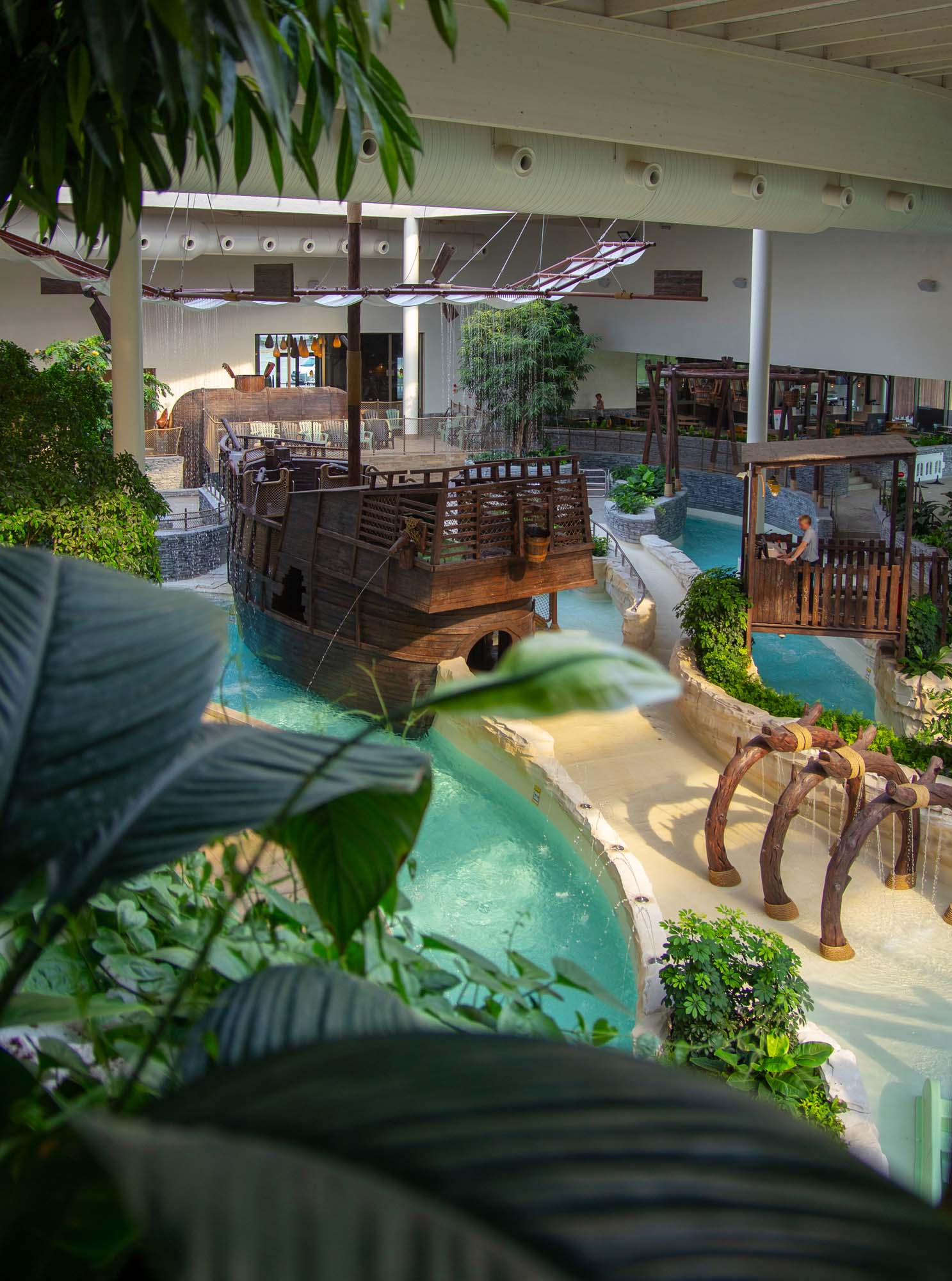
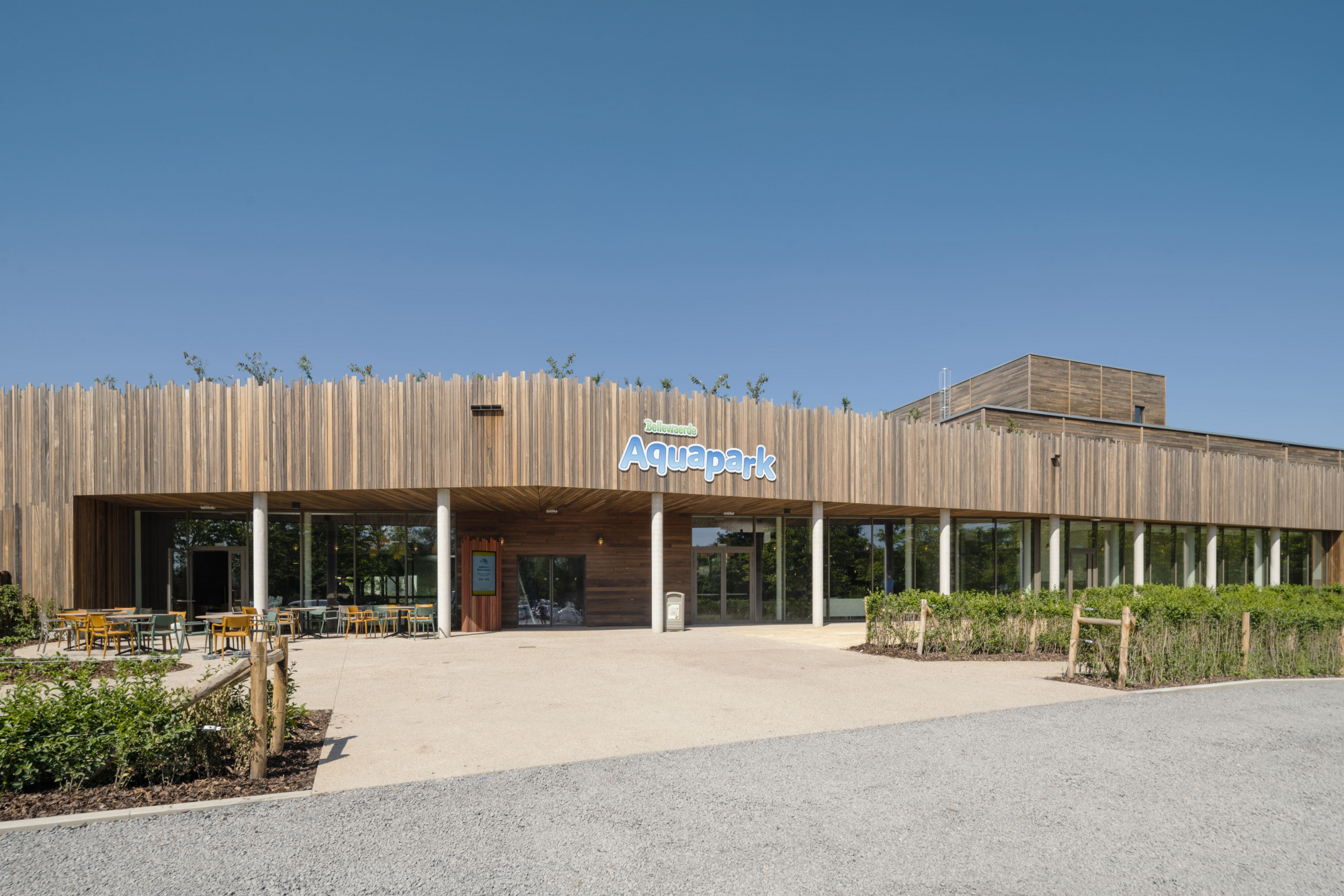
Experience as the base of a technical masterpiece
The realisation of the Aquapark was quite complex, partly due to the many shapes and differences in level in the design. LD applies already a thorough system of detailing and questioning but here, the level of complexity combined to a particularly tight timetable made the step to BIM the right choice for the technical dimension of the project. Thanks to 40 years of know-how to draw on and BIM, we have been able to prevent many expected issues and guarantee the final result.
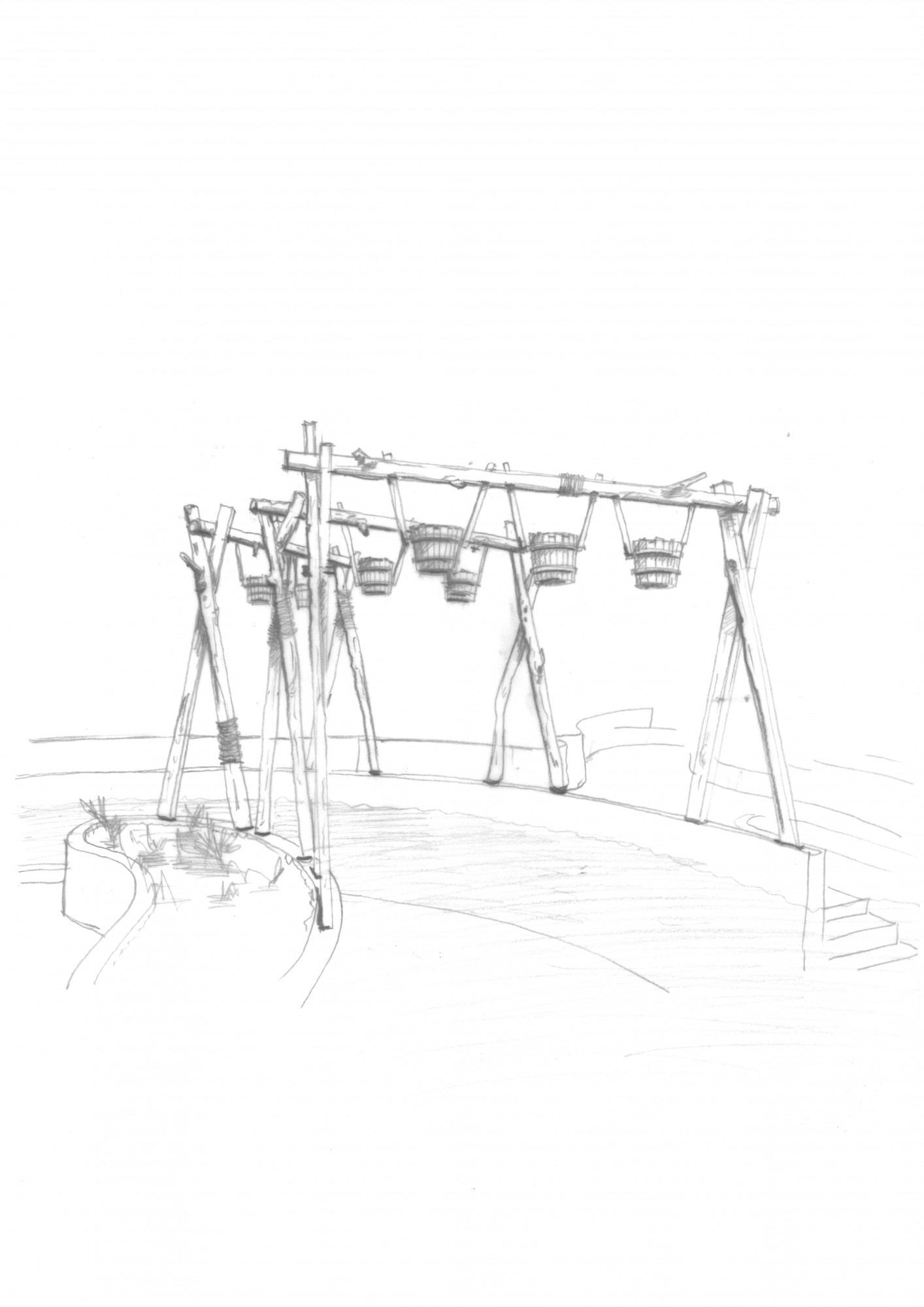

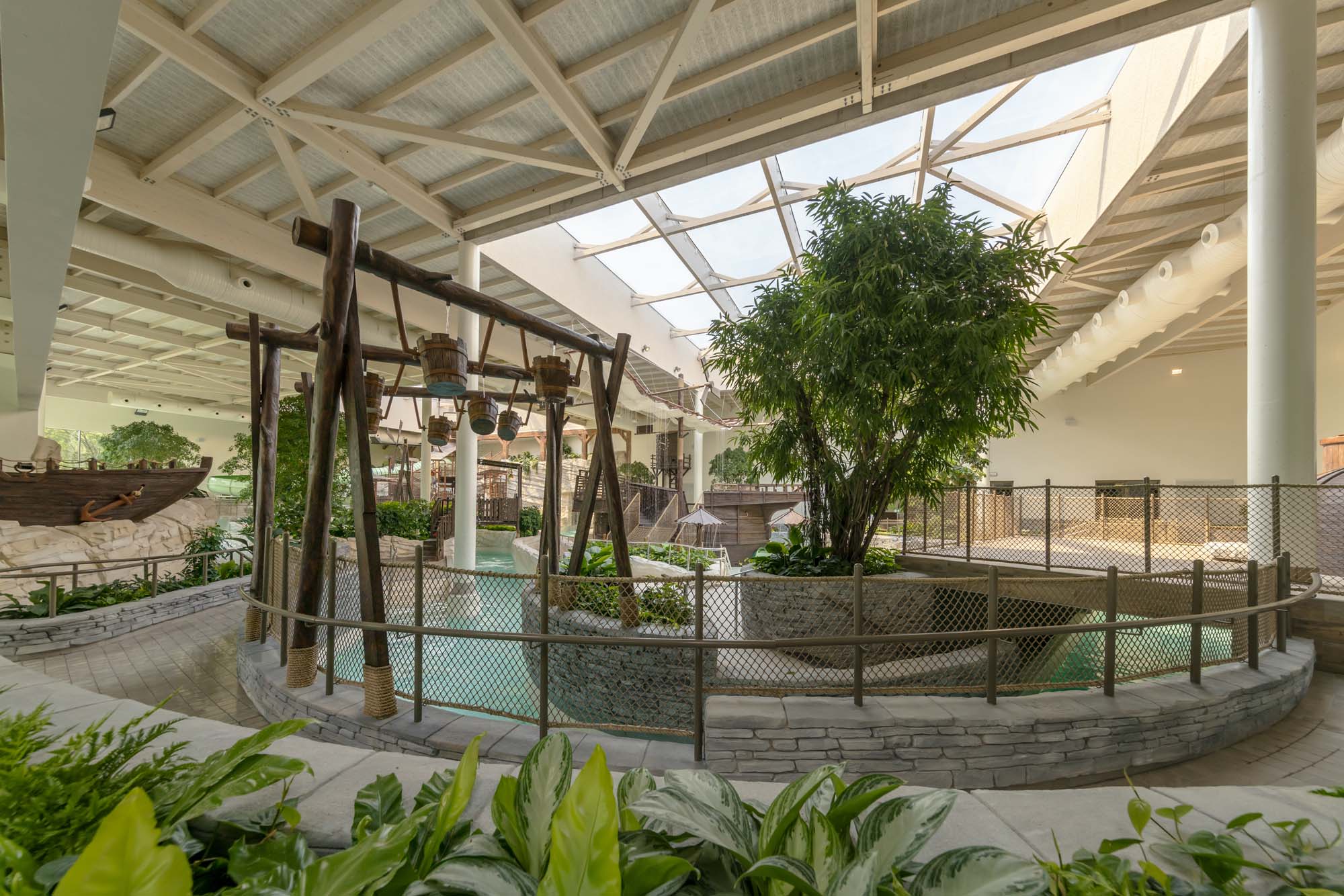 LDK
LDK