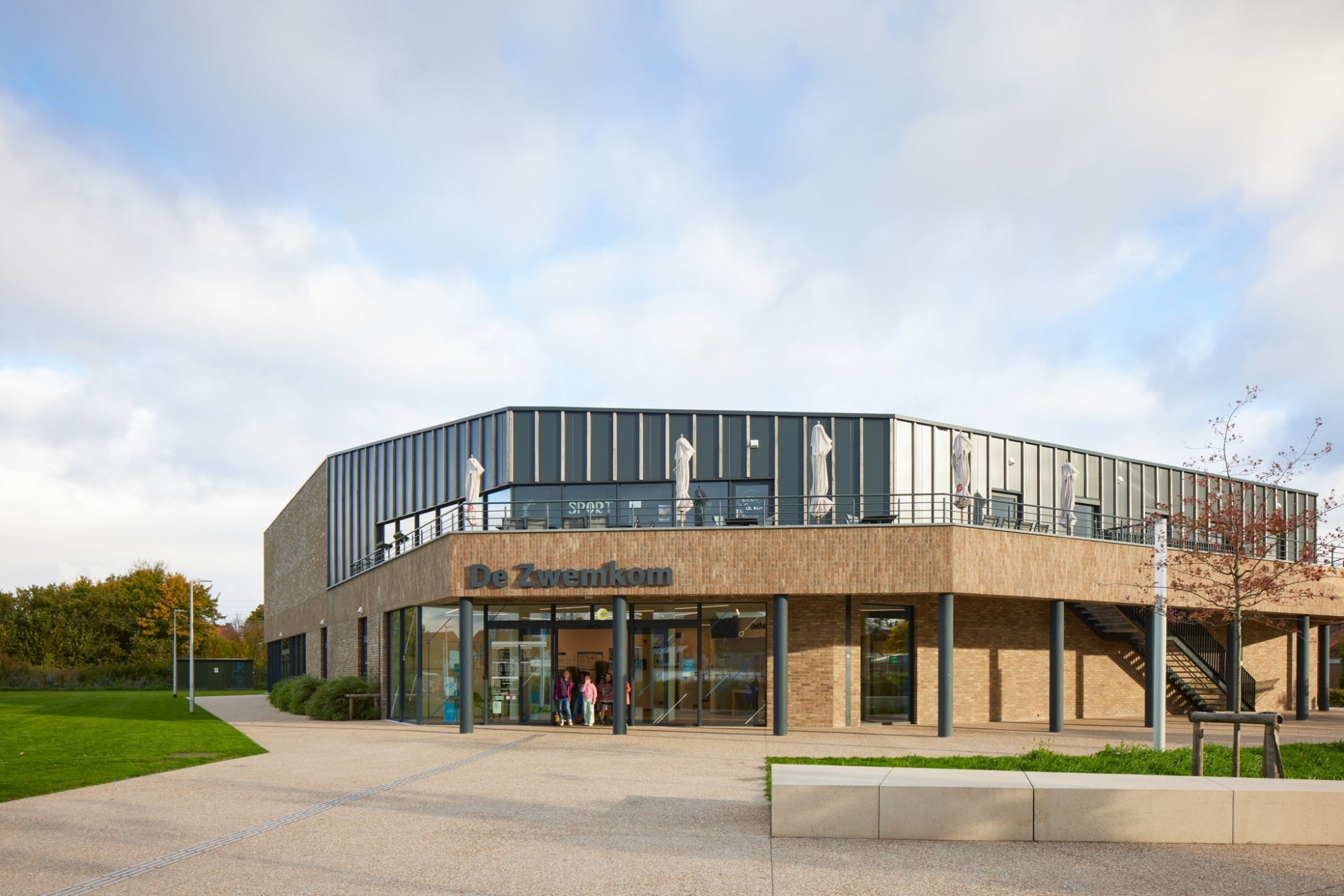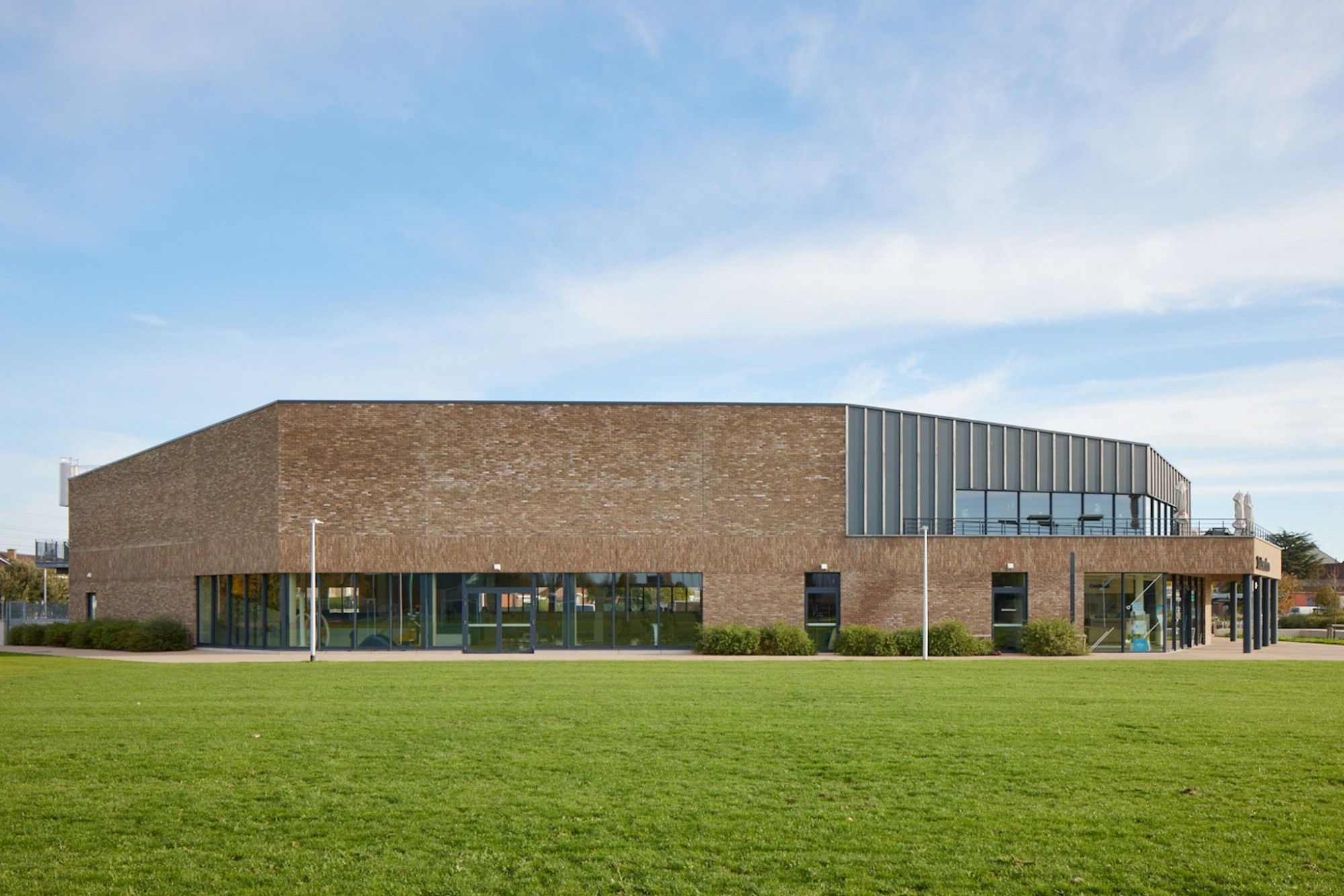Swimming pool De Zwemkom
Wevelgem, Belgium
gemeente Wevelgem
Van Roey Vastgoed met LD-Architecten, VK Engineering, EEG Group, Van Roey Maes
25 m pool, teaching pool, play area with family slide, cafeteria, multipurpose room, changing area
masterplan, architecture, water treatment, interior design
VK Engineering (structural analysis & technical equipment)
2020
± 3.375 m²
± € 8.250.000
LD-Architecten
The project area for the new municipal pool is embedded into the urban fabric as a sort of 'patio garden'. Viewed from the access roads, it doesn’t stand out, but it is rooted in its surroundings by virtue of its accessibility. One can reach it via several pathways and entrances - on foot, by bike and with motorised vehicles. The swimming pool isn’t the only attraction on this site either. In its entirety, it serves as a more comprehensive sports area that includes a running track as well as amenities for track and field, volleyball, basketball and football.
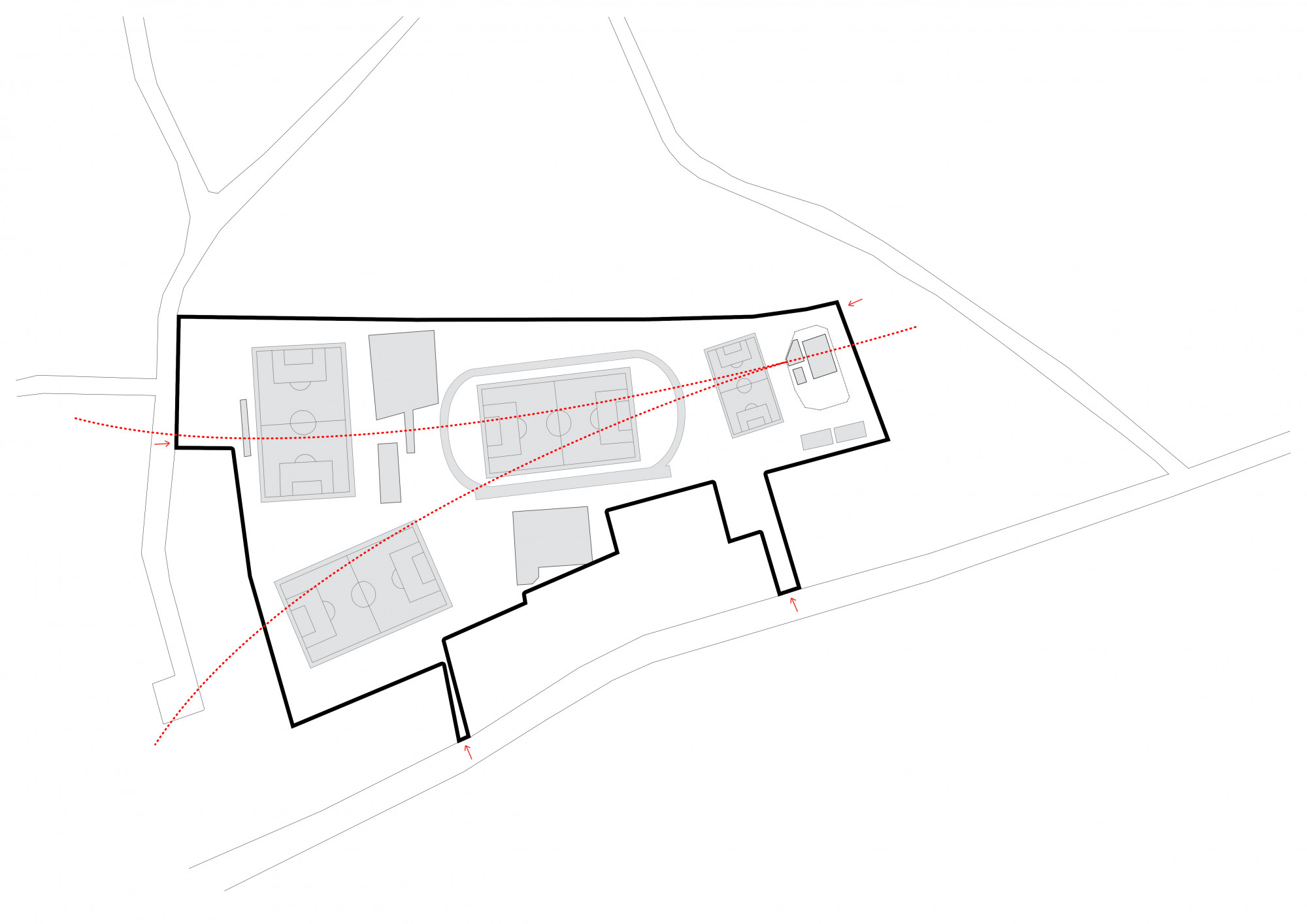
The pool building is integrated into this context as a ‘team player’: a player who strengthens the sports team, respectfully and with ‘soft boundaries’. The building gives extra impetus to the site and, being the team player that it is, takes up a strategic position that takes into account other team members as well as light and lines of sight.
The patio garden does not call for ‘eye-catcher architecture’. The building is both part and end piece of the sports area. It emphasises the green aspect of the site and, through its position at the edge, ensures that the outdoor fields maintain their unity as one contiguous whole. This maximalises the potential of the site and frames all that it has to offer. The swimming pools become part of the sports area and highlight its all-encompassing experience.
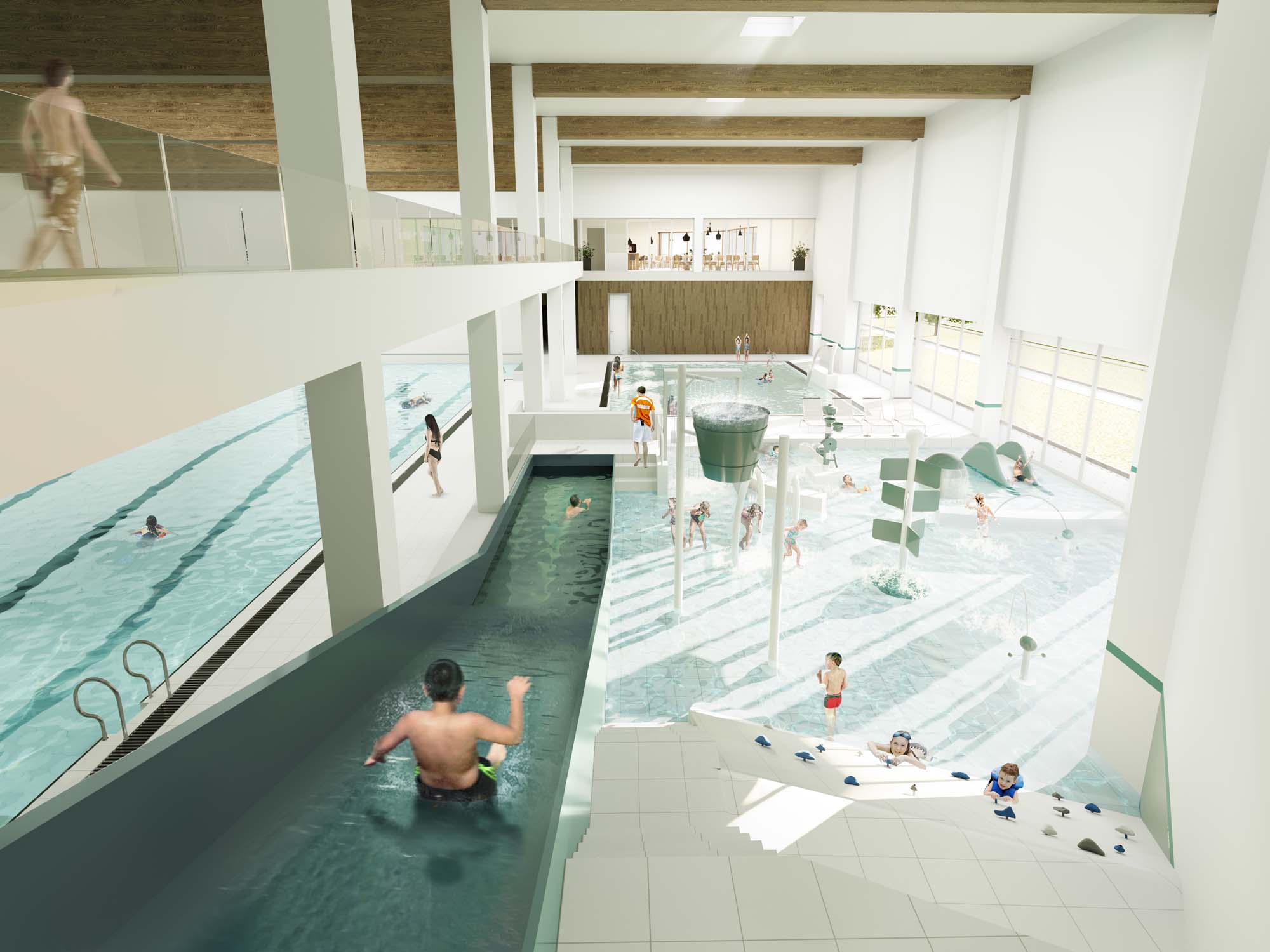
The building design is characterised by its compact and playful shape. The overarching movements stimulate encounters and reinforce the dynamics of the site. This gives rise to a new game for passers-by as well as light and air. At the corner façades, there emerges a transitional space that guides us from one experience to the other and, amidst all the action, creates a resting point facilitating encounter. It’s these corners that establish the interlacing of building and site. For one, they allow passers-by a welcoming view of the water - both athletic and recreational. Secondly, they naturally guide one to the entrance and, further on, the cafeteria on the first floor.


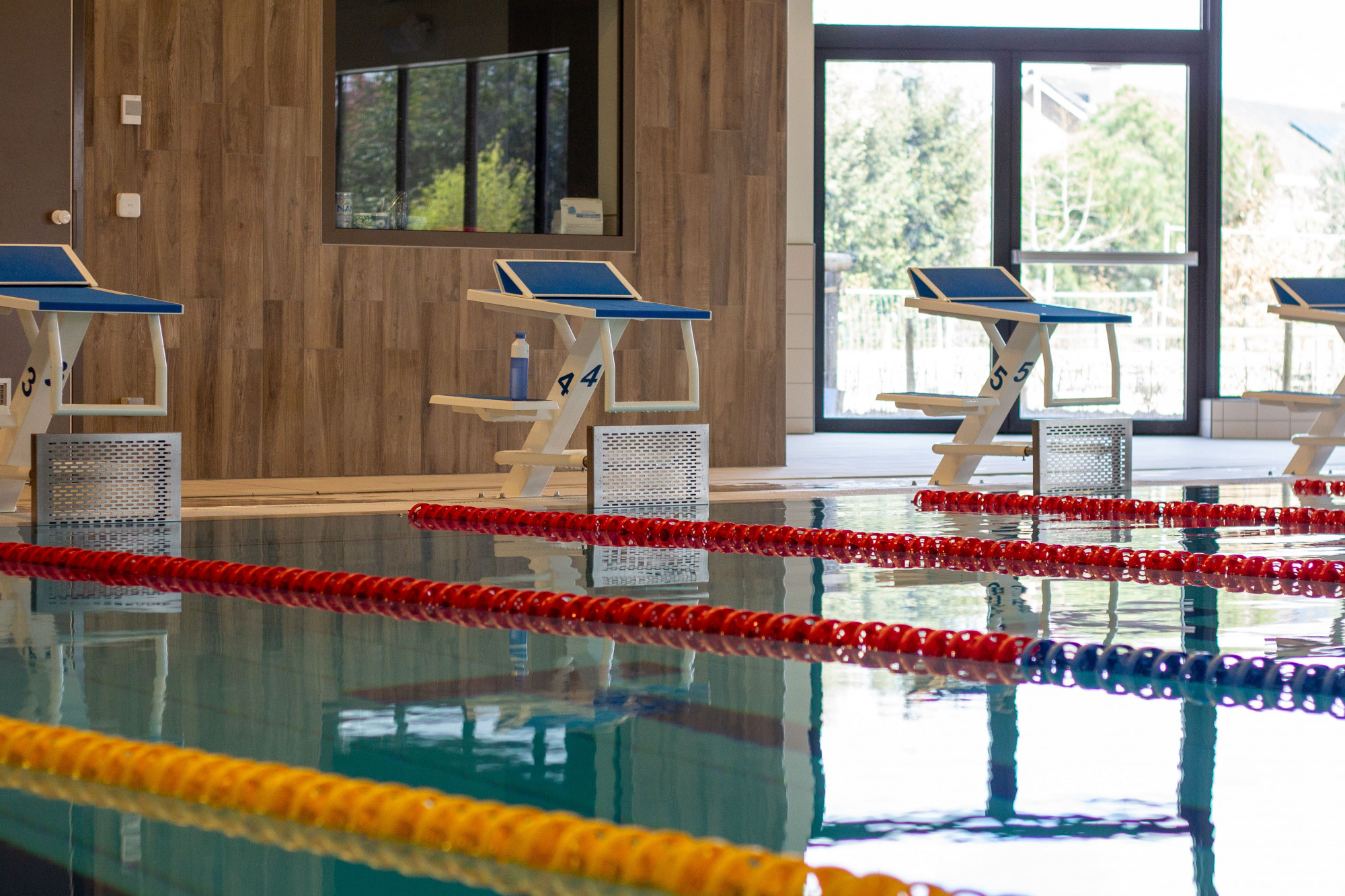
A key principle in the design of the building is that of intelligent stacking, locating the swimming pool on the ground floor and the cafeteria and sports department on the first floor. As such, the cafeteria is awarded a strategic position, at the edge of and always overlooking the inside and outside experiences. In turn, the classrooms and offices of the sports department enjoy the necessary silence and tranquility, without being disconnected from the heart of the project. The footbridge that runs across the swimming hall establishes a (visual) connection between both floors.
The swimming hall is inspired by the global experience of the site and focuses on active experience. We invite one to move. The recreational area is not your typical paddling pool, but an innovative play area tailored to young families.
More about this project:
https://www.youtube.com/watch?v=VuxM4ozqY8k
https://www.bouwenaanvlaanderen.be/artikel/de-zwemkom-als-groepsspeler/
https://www.zwembadbouw.eu/artikel/de-zwemkom-als-groepsspeler/

